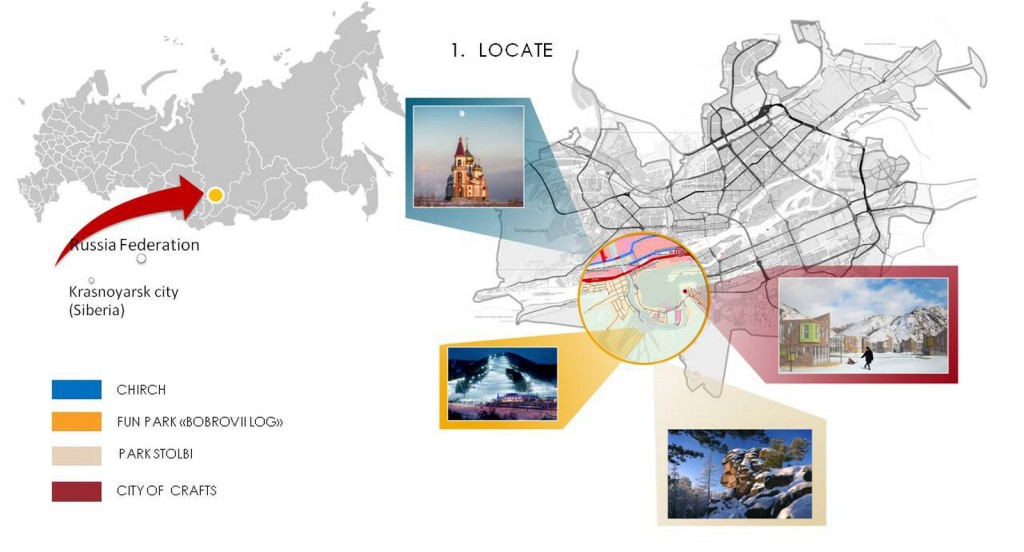“City of Crafts” is located in a very picturesque place. On the river bank of Bazaikha in the city of Krasnoyarsk, Siberia. On the Northern and Westen side my complex is surrounded by mountains, in the east there are many private low-rise houses. The church is located nearby, also a children’s camp, grocery stores, bus-stops . All this is in a stone’s throw. Also, on the trunk-line there are policlinics, hospitals, pharmacies and railway station.
This place is surrounded by beautiful forest and a small river which is good for fishing. There is a favourite place for all citizens for walks – national park “Stolby”, and also ski complex”Fan Park Beaver Ravine” with the olympic sport school.
Architect: Anastasiia Grigoreva
University: Siberian Federal University
Country: Russia

Considering the conditions of competitions, I decided to create a comfortable place for people to stay. To create habitat. Therefore, I designed the small settlement on the basis of the modules similar to bee honeycombs. Because elderly people is as hardworking as bees.
It is possible to reach the settlement both by car, and by bus. From the bus-stop to the central blocks the footpath twists. The guests and inhabitants, who came by cars, can park on a big parking zone, near the complex, and also physically disabled people can park directly, near the lodges. Their housing is located near the central blocks, in close proximity to the road.
In the West is Bazaikha’s river whit the picturesque embankment, and in the east in the neighborhood, there are private houses. the Buildings in this place are all low-rise, which is more comfortable for human perception and a coziness.
My complex is divided into two main parts. The main block with tinning and inhabited cells. The housing is on the left and right sides from the main blocks. the whole zone of a complex is walking zone, with various paths, possibility of riding bicycle.
The central part consists of four identical blocks. the First is the main block. it Consists of the entrance group, administration offices, an exhibition zone (where residents will be able to show their works). On the second floor is the workshops and classes. there are All necessary for leisure and opportunity to do favorite things at any time.
The second block is public. We can get to it both from the street, and by the passage on the second floor. (All blocks and inhabited cells are connected on the second floor by transitions. As our climate is severe and once again there is no wish to go outside in-40 degrees). So, we got to the second block. Here is the restaurant (on the first floor) for guests and inhabitants of a complex. On the second floor are the library, film projection, lecture halls and media library. All these resources can be also used by any resident of our city.
the Third block: Medicine and sport. There are gym zone , locker room, showers, medical offices with narrow experts (for more serious help there is a city hospital near). From this block there is an exit in a complex courtyard where is the big sport ground located.
And the fourth block. It is the big greenhouse. As many elderly people like to be engaged in agriculture, to plant vegetables and fruit, why not giving them the opportunity to do favorite thing not only in the summer, but also in any other season, all the year round.
Also, some houses have an exit to the small, green lawn on which it is possible to grow flowers and greens in the summer.
On average area of a living room = 35-40 square meters
And one module = 240 square meters
The complex contains About 200 people.
The care is necessary for elderly people. They put their heart and soul in us when we were little, suffered our whims when we grew up. And they deserved warmth and a coziness. When it is possible to go outside in the morning while sunrise, to hear the murmur of water, singing of the birds and children laughing nearby. To share with us their knowledge or to learn to play big tennis. We all come from childhood! And all of us need movement, care, love and loud laughter of favorite eyes!
Anastasiia Grigoreva is a current master student in Architectural design at the Siberian Federal University, Russia. She received the bachelor degree in Architectural Studies from the Siberian Federal University in 2015. In the same year, she started the master degree of Architecture with the Siberian Federal University. Her project has been selected as the Third Prize for the Individual projects on the competition “integrated communities: a society for all ages”[/author]