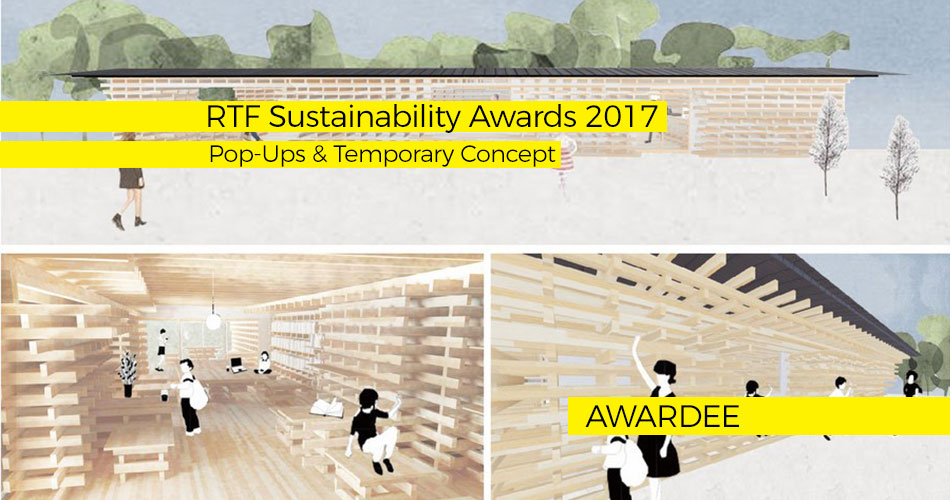This time I planned an island located in the east of Fujian Province of Mainland China, Taiwan Main Island on the site. Taiwan has a land of 35,980 kilometers, with a population of approximately 23 million people living. Taipei City has a population of about 2.7 million people, is the capital of Taiwan, and is also one of the world’s leading cities in Asia. The Xinyi District of the target site of this time is located somewhat south from the center of Taipei City. It is an area of economic development that is the first commercial for now. A building block is a toy made of wood material. It can be stacking, lining, breaking up. I think that building blocks are Architecture. Building blocks incorporating architectural elements can create various interior objects depending on how they are stacked
RTF Sustainability Awards 2017
First Award | Category: Pop-Ups & Temporary (Concept)
Architect: Yamamoto Taiki
University: Kanto Gakuin University
Country: Japan

- PURPOSE
I propose not only architectural proposals but also activities. By doing so We can flexibly utilize the building. Although it is a temporary plan, it is also a chance to make an experimental challenge. Architectural design is very important. However, thinking about people who use it is the most important thing.
2.SITE
The site faces the main street. There are four facilities with different characteristics from school, office, sightseeing spot, residential area in the surrounding area. I propose facilities that people of different natures gather. Although it is an area where many residents live, it is a place where many tourists gather. Design to be a place to connect people of multiple generations.
- STRUCTURE
If it is a structure using a wall type or a pillar, the structure will be independent from each other. It is difficult to have an image in which architecture and structure are united. Even with a temporary building, I would like to make a proposal that structure and building are united.
The structure adopts a Japanese traditional style wood structure. Therefore, no screws are used. Structures form facades, interior, furniture. It is a very simple design. This method of repeating small units and creating large spaces. It is opposite to the basic design order. However, if I make details, I think that the application will be useful in every section.
- CONCLUSION
I believe that the work of this time is that the act of suggesting a design to another country is very important for me who is a Japanese. Among the buildings, resources, traditions, methodologies and history of countries are packed. We will look at architecture, inherit historical culture, and learn about cultural customs of other countries. Conversely, there are many things to notice by being pointed out by people in other countries. Temporary construction is very important to be able to make international exchange through architecture. We will continue to develop through architecture.
If you’ve missed participating in this award, don’t worry. RTF’s next series of Awards for Excellence in Architecture & Design – is open for Registration.
Click Here
