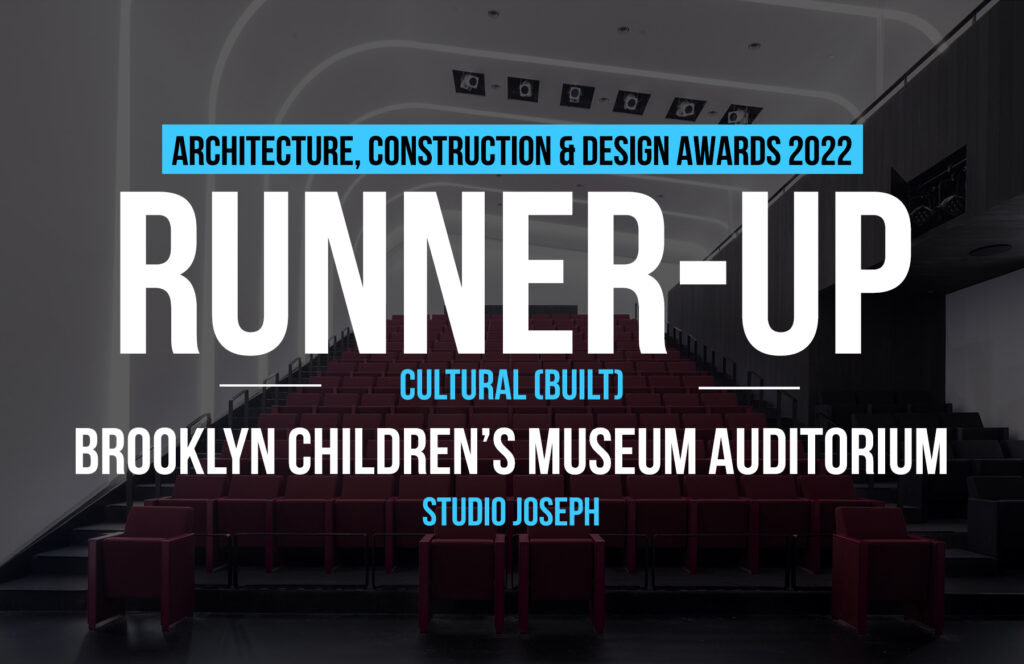The Brooklyn Children’s Museum Auditorium is an architecturally dynamic insertion into a pre-existing shell that is aesthetically surprising and technically clever. The space features illuminated, warping, white panels that shingle along the walls and sloping ceiling, creating ribs of light and seamlessly integrating mechanical systems, fire safety, theatrical spots, and acoustic treatment.
Architecture, Construction & Design Awards 2022
Second Award | Cultural (Built)
Project Name: Brooklyn Children’s Museum Auditorium
Project Category: Cultural (Built)
Studio Name: Studio Joseph
Design Team: Wendy E Joseph, Wonwoo Park, Connie Wu
Area: 25,000 S F
Year: October 2022
Location: Brooklyn, NY
Consultants: Lighting: Anita Jorgensen and Sighte Design
Structure: Hage Engineering and Silman
MEP and LEED: Plus Group
Acoustics: Jaffee Holden
Photography Credits: Alex Fradkin
The raw shell remained unfinished for many years as no one had a solution to life safety issues that did not enable the required 180 seats. The museum wanted a space to capture the joyful spirit of the families they serve with a bold, practical, yet playful design. They asked for robust materiality and a mature, comfortable atmosphere to embrace the full latitude of the institution’s theatrical intentions for children’s programs, films, and lectures to varied constituencies. It’s not just for kids.
The architectural solution was to insert a balcony along one side of the hall, creating a second egress to the museum’s second floor. With an economy of means, it simultaneously avoided exterior construction and the related city agency review processes. Hung from the existing roof trusses by two cross-shaped steel straps, it accommodates additional seating, provides ADA access to the upper level of the auditorium for staff oversight, and a path to the theatrical/lighting control stations.
A series of “shingled” GFRG panels line the interior. They slope in two directions to accommodate the hall’s pre-existing volume. Hung from the existing roof trusses, the panels form an integrated, visually clean image that focuses the eye toward performance. Air supply, fire sprinkler systems, and a sound-dampening liner are set into each panel. Full-color LED lighting hidden in coves brings a playful, modern twist on a classic motif. We picked a vibrant purple as the seat color as it is dark enough to avoid signs of wear yet playful in tone. The purple wool fabric is easily cleaned. Charred wood provides a rich black coloring and is scratch-resistant. The black wool carpet has typical longevity of over a decade.
As this was a public project, the financial resources were minimal. Despite funding issues and the addition of numerous unforeseen problems related to the existing infrastructure, the incremental nature of the interior liner accommodated all technical parameters.
Other factors
Diversity: The Brooklyn Children’s Museum is inspired by the energy and diversity of its community. They create experiences that ignite curiosity, celebrate identity, and cultivate joyful learning. Founded in 1899 as the world’s first children’s museum, it is designed especially for families.
Community Education: The auditorium provides the venue for a wide array of programs and events central to the museum’s mission. Many nearby residents do not have the financial resources for internet access and technology in the home environment.
Open access: The architecture, with its robust materiality, allows the museum to provide this space broadly. They share resources to support many opportunities, reaching beyond their walls to schools and other neighborhoods.
