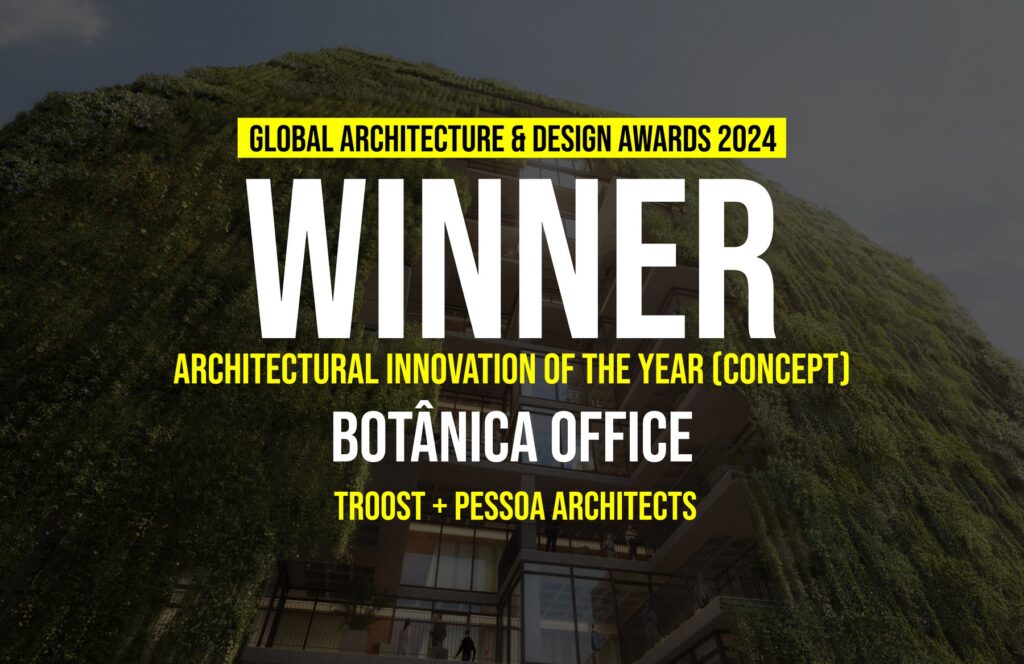Currently under construction, the Botanica Office, with its façade of climbing plants filtering the afternoon sunlight, proposes a corporate building model that connects the building’s users with nature, the city and the sunset from the central void, as well as fostering social interaction on its terraces.
Global Design & Architecture Design Awards 2024
First Award | Architectural Innovation of the year (Concept)
Project Name: BOTANICA Office
Category: Architectural Innovation of the Year (Concept)
Studio Name: TROOST + PESSOA Architects
Design Team: Laurent Troost, Vitor Pessoa, Jessica Vitoriano, Roney Holanda, Roberta Ferreira, Aline Salignac, Renan Marques, Danilo Medeiros, Acacia Souza, Brayan Cameli
Area: 21.621,17 sqm
Year: 2024
Location: Manaus, Amazon, Brazil
Consultants: Hana Eto Gall, Nitsche Arquitetos, ENBIM, TECPRO Engenharia, Oitis Sustentabilidade, Pulse Acustica, Marcos Costa, Antonioni, Irrigar, PROASSP, Cobrel Engenharia, DER Sistemas, MS Tecnologia, Pedro Martins, Gappo Elevadores, Irina Aibara, Agência The White
Photography Credits: –
Render Credits: Studio F Visual
Other Credits: Developers: Engeco
This void, shaded by its very shape, was conceived as a visual and physical extension of the public space to encourage social and corporate gatherings on the numerous public terraces. The public space also permeates the first floor of the building to connect the sidewalk to the shopping mall, located behind the Botânica Office, integrating this horizontal public axis with the vertical one of the terraced void. The public void is crowned by a rooftop that houses a bar and restaurant with panoramic views over the city.
The benefits of the vegetated façade are many: air pollution filtration, temperature reduction, heat filtration, reducing the need for air conditioning, filtering afternoon light by allowing the use of simple, colorless glass, reducing the glare that is very common in Amazonian latitudes and reducing the need for artificial light. In addition to these benefits, there are also health benefits, such as proximity to nature, which generates well-being, increasing productivity and creativity, as well as boosting immunity, reducing cortisol (stress hormone), lowering heart rate, relieving depression and lowering blood pressure.
Aware of the impact of construction on the environment, we dared to propose a building with only 15 floors because it had 10% less total built area (due to less repetition of circulation) and a 20% smaller façade area than a 25-storey building with the same total net sales area (11,000m2). In other words, with a bold initial decision, we reduced construction costs and respected the environment.
As mentioned above, the benefits of integrating nature into architecture are numerous, but the system of eaves and climbing vegetation in modular systems brings other originalities and innovations: 10 types of climbing plants will be planted that will generate an evolving landscape depending on the seasons; the green façade will not be used as a green wall with a masonry background, as in most green façades, as the climbing plants will be used in front of a simple glass skin to generate a natural filter from the setting sun and create a natural and pleasant atmosphere in the work environments inspired by the sunlight that passes through the canopy of the Amazon rainforest. From various work environments, the city skyline blends with the light filtered by the vines.
This type of green façade to filter light on this scale (15 floors) will not only be an innovation in the city of Manaus, but also at national and world level, reaffirming the need to look at the Amazon also from an urban and architectural perspective.
