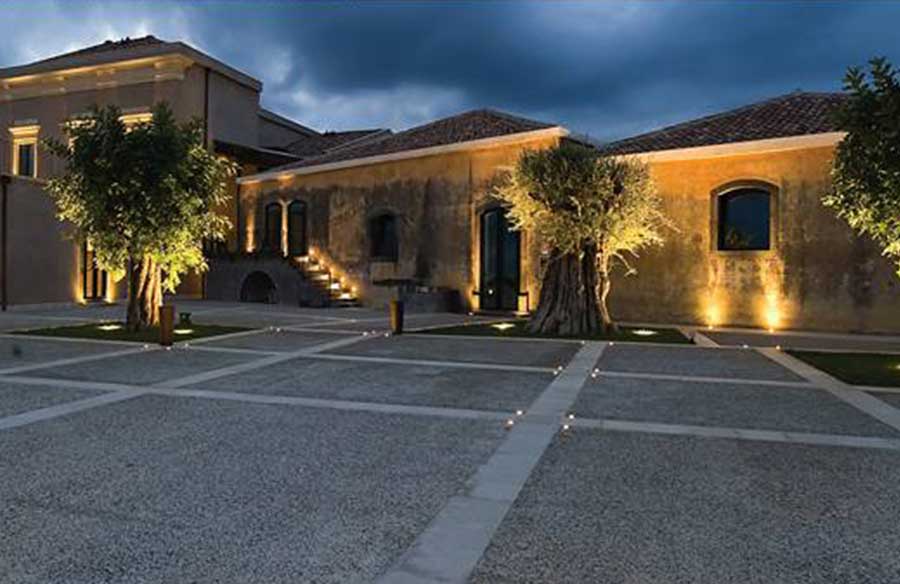Second Award | Mixed Use (Built)
[tabs type=”horizontal”]
[tabs_head]
[tab_title]Project Info[/tab_title]
[tab_title]Details[/tab_title]
[/tabs_head]
[tab]Firm Name: Environmental Dynamics, Inc.
Participant Name: Kent Beierle
Country : USA[/tab]
[tab]Ban Mai Ocean Resort
Sustainability also means re-using and recycling; here we will focus on the re-use of a previous rural structure which now stands in an almost urban context where an ancient manor structure becomes a conference and meeting centre, after a careful restoration combined with a reinterpretation of its key features and with the responsible use of materials and technologies.
Masterplan and urban planning – Restoration of the historic building: Our studio focused on the restoration, the re-use of historic buildings and provided the coordination and the Master Plan of the entire settlement. Several operations were taken into account, aiming at the realization of a private botanical garden. The task was to harmonize the interventions in terms of aesthetic and functional fittings and of urban planning feasibility. By a formal point of view it was necessary to ensure the link between the various parts, each one assigned to a different studio. The outside was aimed at identifying a system of relationships, resulting in an inner “landscape”, able to provide different and coordinated atmospheres and sensations. Regarding the restoration of the historic building (end 19th, beginning 20th century), the new destination posed the question of the relationship between the new functions and the maintenance of its peculiarities, considered “values”. Through a critical analysis of structural and decorative elements, the project outlined the original elements re-interpreting and re-using them in a contemporary way, like the railing of the new staircase and the sailing connection between the different parts of the building. The oldest part, hosting the winery and the cellar, was restored preserving the original elements (such us the decantation tanks and the piping system) highlighted by sheets of glass, which make the functional system visible. The outdoor courtyard has a gravel and washed concrete paving enclosed in large boxes with Comiso stone slabs framework. The paving is highlighted by the lighting system. The original access was maintained and for the two new ones two corten-steel gates were made constituted by using a double metal sheet, which was laser cut according to a pattern of “branches” intertwined together.
Botanical Garden: The design of the botanical garden aims at reaching goals such as efficiency, optimization of resources, recycling and money saving, programming of research and education activities, which are aspects that emphasize the importance of disciplines and a rigorous design. The park is designed with the utmost respect of the existing structure, without renouncing to its contemporary character. It is divided into two main areas: the “Natural Landscape” with the botanical garden itself and the “Artificial Landscape” in which the convention centre and a series of gardens are destined to important events.
Greenhouse: The building, with a high degree of technology and energy sustainability, overlooks the park and the water garden. In order to adapt itself to the typical conformation of the place (rural terracing system) the eastern end is higher, even if the gutter line runs at the same level of the entire building, allowing the growing of quite tall plants.
[/tab]
[/tabs]
If you’ve missed participating in this award, don’t worry. RTF’s next series of Awards for Excellence in Architecture & Design – is open for Registration.
[button color=”black” size=”medium” link=”httpss://www.re-thinkingthefuture.com/awards/” icon=”” target=”false”]Participate Now[/button]
[g-gallery gid=”3063″]
