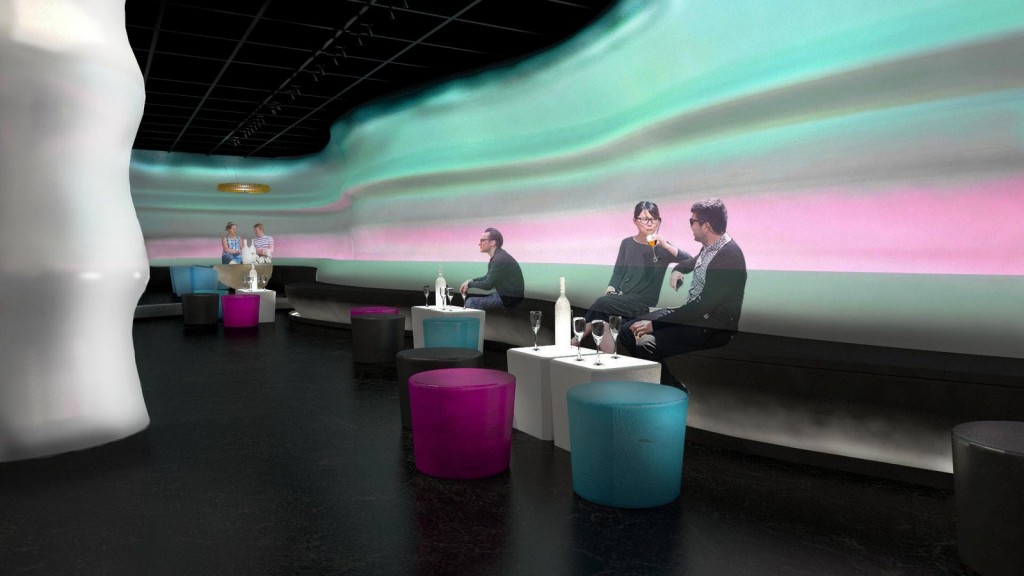Within a space of a ground and a mezzanine floor ,it was asked to design an entertainment space Which may open for most of the day, nearly from Morning till the late night, a space where people May eat, have fun and enjoy a certain activity which Has it’s own special atmosphere.
Architect: Gaith Rahwanji
University: Bahcesehir University. Department of Interior Architecture

The location was a building in merter/ istanbul The sales office building Of “nef” residences To be designed as an Entertainment space Considering the issues of Organizational relation Of spaces, effective space Usage, lighting, material, Furniture and color.
As it was asked to design a nightclub Lounge for the graduation project, I Was looking for a concept that might Fit a function like this, lots of ideas and Thoughts might be taken as a concept to Design a nightclub. But what we needed For a function like this is a light in the Dark. The lights of the aurora borealis Action is a big example of this, the movement And colors of these lights fulfill Exactly what we needed for a nightclub. As these lights may react with music with moving In such wavy shapes. In a clear space like this I worked on Emerging spaces vertically to make it flexible To move within spaces, just like service / toilets / user spaces.
The vip lounge Is provided with Tables which Their design is Inspired from Natural stones Where they are Found by the Oceans where the Aurora lights are Mostly taking Actions, as well As the lights Passing behind The back of every Person sitting By the walls.
The staircase steps also Change in light between a time And another to support the Illumination concept, as it Stands in the middle of the Space.