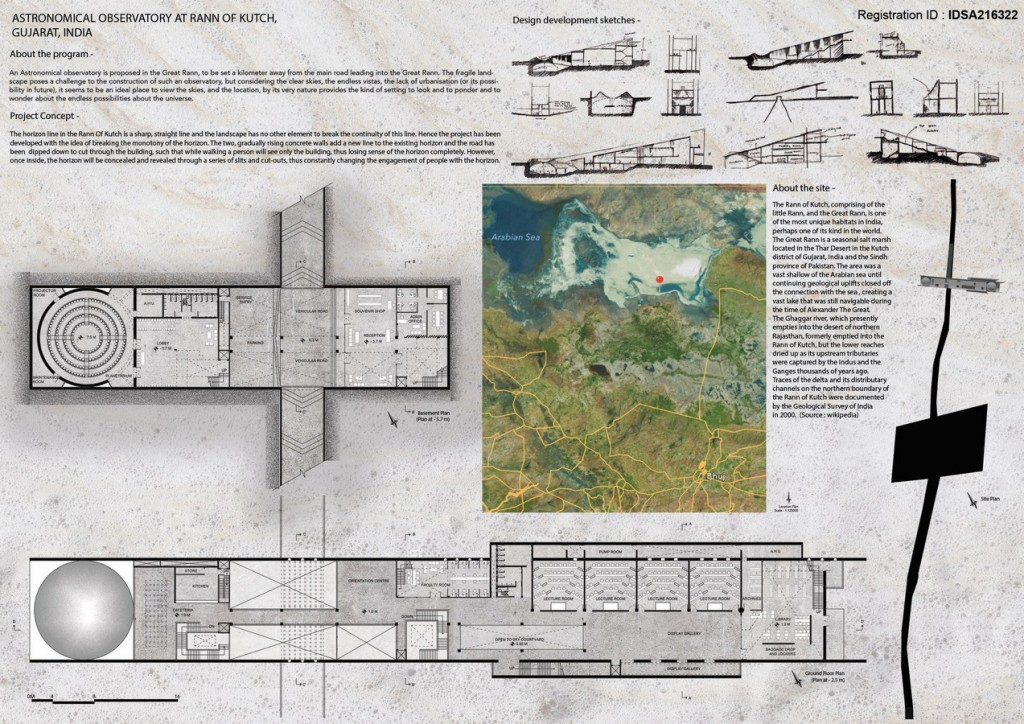The landscape in the white desert of the Rann of Kutch consists of a sharp, straight horizon line, with the surrounding offering no other element to break this continuity. Hence, the project has been developed with the idea of breaking the monotony of this horizon line.
Participant Name: Sameedha Mahajan
University: KRVIA
Country: India

The two, gradually rising concrete walls add a new line to the existing horizon and the road has been dipped down to cut through the building, such that while walking a person will see only the building, thus losing sense of the horizon completely. However, once inside, the horizon will constantly be concealed and revealed through a series of slits and cut-outs, thus constantly changing the engagement of people with the horizon.
Functionally, the project consists of a planetarium, research laboratories, optical observatory, library, lecture rooms, faculty rooms, guest rooms, a cafeteria, display galleries, orientation centre and a welcome centre. Moreover, the two concrete shear walls placed 20 meters apart, provide structural support as well as keep away the harsh climate of the desert, in a way creating a separate micro-climate of its own in the building. The interior spaces of the building are lit by indirect lighting either from the side or from the top. A similar strategy has been adopted for providing ventilation. Direct ventilation from the sides has been provided in some spaces, whereas largely natural ventilation comes through the ‘air voids’ that have been designed as a response to the harsh hot winds of this region. The building has provisions of being mechanically ventilated too, especially for the summer season.
Hence, the project addresses issues of the local climatic conditions while abiding with the technical requirements of the program. The simplicity and starkness of the building resonates with the harsh, barren landscape of the white desert it is meant to be in.