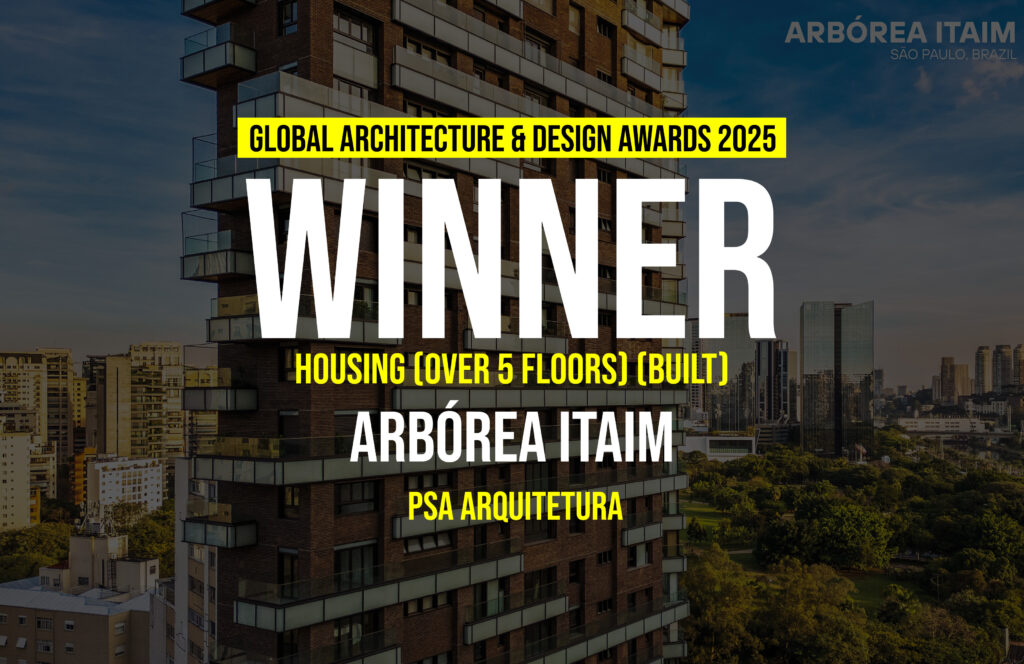Arbórea Itaim redefines the experience of high-end living in São Paulo by combining architectural boldness, landscape integration, and a new approach to urban comfort. The project introduces a distinctive strategy: rotated floor plans that ensure perennial, unobstructed views. This innovation guarantees that each of the 28 residences, ranging from 472 m² to 1,070 m², enjoys lasting panoramas toward Parque do Povo, Marginal Pinheiros, and the surrounding neighborhood – a highly valued feature in the city’s dense urban context.
Global Design & Architecture Design Awards 2025
First Award | Housing (over 5 floors) (Built)
Project Name: Arbórea Itaim
Category: Housing (over 5 floors) (Built)
Studio Name: PSA Arquitetura
Design Team: Pablo Slemenson, Lucas Rodrigues, Daniel Tesser, Christiani Longato
Area: 24.000sqm
Year: 2024
Location: Avenida Cidade Jardim – Jardins, São Paulo/SP
Consultants: –
Photography Credits: Nelson Kon and Tuca Reinés
Render Credits: PSA Arquitetura
Other Credits: Interiors – Studio Lisoni | Landscaping: Orsini
The rotation of the layouts goes beyond preserving visual corridors. It allows interiors to be luminous, flexible, and fluid, offering spaces that can adapt to multiple living arrangements. By transforming the view into a natural extension of the home, the project establishes a direct relationship between architecture and landscape, elevating the daily experience of its residents.
Nature is embedded at every scale. From the street level to the façades, abundant greenery is interwoven with the built form, generating transparency, shadow, and rhythm. Private terraces, generous in scale and structurally daring, invite personalization and leisure while reinforcing a sense of biophilic connection. This integration of vegetation and architecture creates a timeless vibrancy that softens the urban environment.
Wellness and lifestyle are central to the design. The amenity program includes heated indoor pools for lap swimming, children’s use, and even ice recovery, alongside saunas, massage rooms, a jacuzzi, and a pilates studio. Recreational facilities such as tennis and beach tennis courts expand the scope of leisure, while coworking spaces, a multifunctional party hall, and a children’s playroom overlooking gardens address contemporary demands for flexibility and social interaction.
Convenience is equally emphasized. Parking is distributed across three basement levels with 95% of garage spaces designed as independent, avoiding tandem solutions, and each tower features two private elevators for direct access. These details reinforce privacy, efficiency, and comfort as core values of the project.
Location further amplifies its relevance: situated only 75 meters from Parque do Povo and less than a kilometer from Shopping JK Iguatemi, the development is embedded in one of São Paulo’s most vibrant and prestigious urban areas. The proximity to green spaces, cultural amenities, and the city’s financial core highlights its unique balance between cosmopolitan living and restorative connection to nature.
Arbórea Itaim stands out for its architectural originality, structural audacity, and commitment to wellness and sustainability. By weaving together innovative layouts, biophilic design, and a comprehensive lifestyle program, the project sets a new benchmark for residential developments in Brazil’s largest metropolis.
