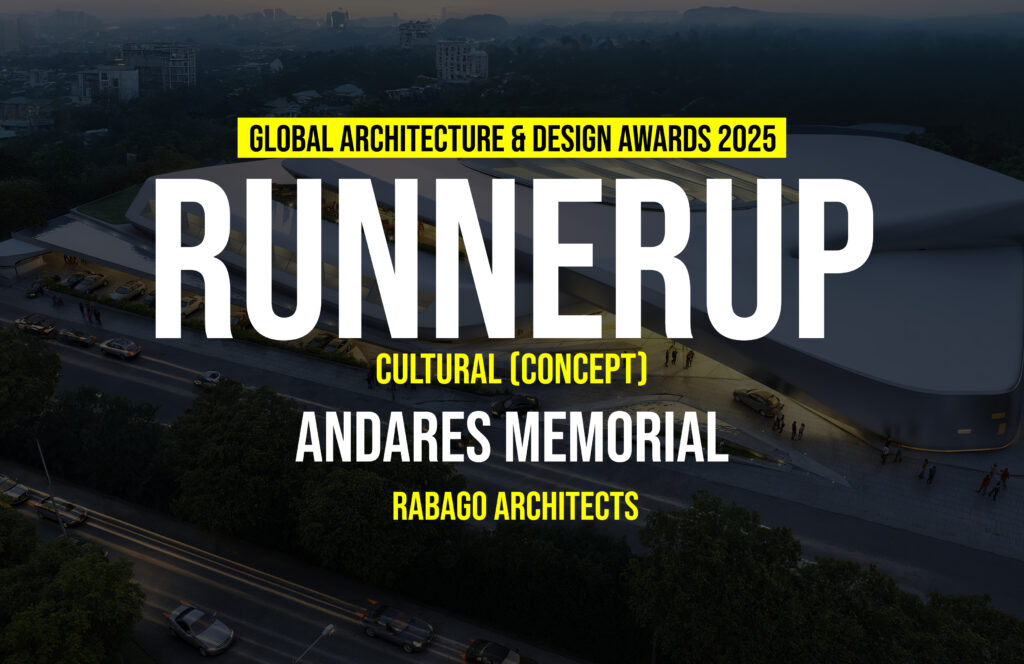Located in Guadalajara, Mexico, Memorial Andares, addresses the challenge of integrating a space for reflection within a dynamic urban context. This project blends memory and introspection, offering a place of pause that contrasts with the surrounding activity. Its design is rooted in a concept that evokes continuity and eternity, creating a space where contemplation and urban rhythm coexist in balance, while maintaining the solemnity inherent to a memorial.
Global Design & Architecture Design Awards 2025
Second Award | Concept Cultural
Project Name: Andares Memorial
Category: Concept Cultural
Studio Name: Rabago__Architects
Design Team: Arnoldo Rabago
Area: 14,000 sqm
Year: 2024
Location: Guadalajara, Jalisco
Consultants: Engineer: Cautín y Sergein S.A. De C.V.
Photography Credits: NA
Render Credits: Rabago__Architects
Other Credits: NA
The concept of Memorial Andares is inspired by the Möbius strip, a mathematical symbol representing continuity and infinity. This principle is embodied in the building’s volumetry, whose fluid and continuous form evokes the transition between life and death. The spatial organization reflects this idea, arranging the memorial’s functions to encourage reflection and introspection.
Curved, organic lines and materials such as white concrete, wood, and glass achieve a balance between monumentality and warmth. This architectural approach is a response to the irregular topography of the site, where the fluid, continuous volumetry adapts to the natural terrain, integrating harmoniously with the landscape.
The entire complex is surrounded by gardens that serve as a sound barrier, helping to isolate urban noise and reinforce an atmosphere of tranquility. Circulation between areas is organized organically, allowing the route to flow naturally and adapt to each visitor’s pace.
Memorial Andares is organized over two levels. On the ground floor, the motor lobby, located at the main entrance, manages vehicle flow and facilitates visitor access to the memorial. From this point, a double-height central lobby functions as the core of the project, aligned with the geometric centroid of the volume. This space connects the interior with the exterior through an opening that allows natural light to enter, emphasizing the continuity and integration of the design with its surroundings. At the exterior entrance, a reflecting pool symbolizes memory and contemplation, creating a serene atmosphere that invites introspection and calm.
Level 1 houses the most solemn and private areas of the memorial. This level includes a sanctuary conceived as a space that offers peace and privacy, along with the cremation area, preceded by an anteroom designed for families to gather in a quiet and reserved environment. These spaces are carefully separated from high-traffic areas to ensure a serene and respectful atmosphere. The spatial design responds to the need for a dignified setting for gatherings and farewells.
Level 2 contains spaces dedicated to more social and supportive functions, such as a restaurant with a terrace, offering a place to gather and rest while enjoying views of the natural surroundings. It also includes private suites for family gatherings or rest, as well as a business center that supports administrative tasks related to the memorial. The distribution of these spaces balances functionality and comfort, while taking advantage of the setting and views to further integrate the design with the landscape.
Memorial Andares is an architectural intervention that not only honors the memory of loved ones, but also establishes a space for introspection and reflection in the heart of Guadalajara.
