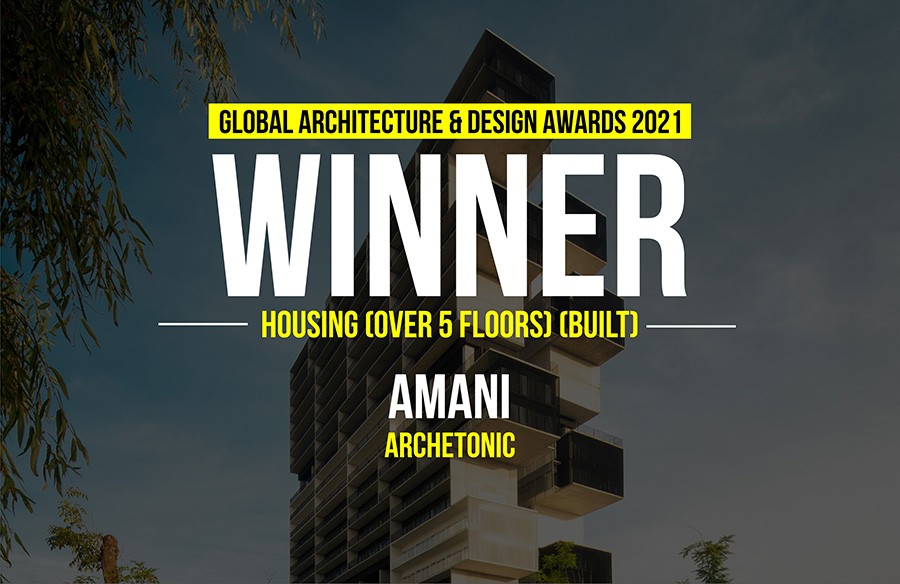AMANI has a privileged location inside of a growing sector in the city of Puebla, immersed in an area of constant growth that incorporates a wide variety of services, recreational and public spaces.
Global Design & Architecture Design Awards 2021
First Award | Category: Housing (over 5 floors) (Built)
Project Name: AMANI
Project Category: Housing (over 5 floors) (Built)
Studio Name: ARCHETONIC
Design Team: Architects: Jacobo Micha Mizrahi + Jaime Micha Balas
Design team: Jorge Pineda Flores, Miriam Leal Ordoñez, Alejandro Rico Molina, Marco A.
Area: 34,000 m2
Year: 2019
Location: Angeleópolis, Puebla, Mexico.
Consultants: MEP: Rosete & Associetes.
Sctructural engineering: AAPPSA
Photography Credits: Yoshihiro Koitani
Text Credits: Archetonic
The 226 housing unit project incorporate 2 slender blocks that embody gaps in strategic levels, which house spaces for recreation and coexistence. These spaces are subtracted from the volume of the building, in such a way that each void frames fortunate views. The extremes of each building end in cantilever mirroring the aspect of puzzle pieces which aim to blur the interior-exterior relation and visually connect with the environment.
The harmony of the complex is perceived from its access hall, enforced by using natural and apparent materials, mainly local, in conjunction with a sober color palette. A mezzanine welcomes the visitors and residents alike into the complex with connection to green areas while the remaining levels harbor the housing units as well as the amenities.
Some recreational common spaces are inserted in the first level where they have more contact with green areas. These first visible elements while entering AMANI are of pure and basic geometry; resulting from the pursuit of incorporating volumes of different dimensions which give balance to the great scale of the building. A white concrete rectangular prism houses a body of water that integrates with the environment with a subtle entrance of linear light reflecting in the water of the exterior pool.
The entirety of the apartments receives natural light and ventilation and were designed to enjoy the panoramic views of the city, the waterfall garden and the volcanoes. Each unit was gifted with generous terraces which reinforce the coexistence with the environment.
