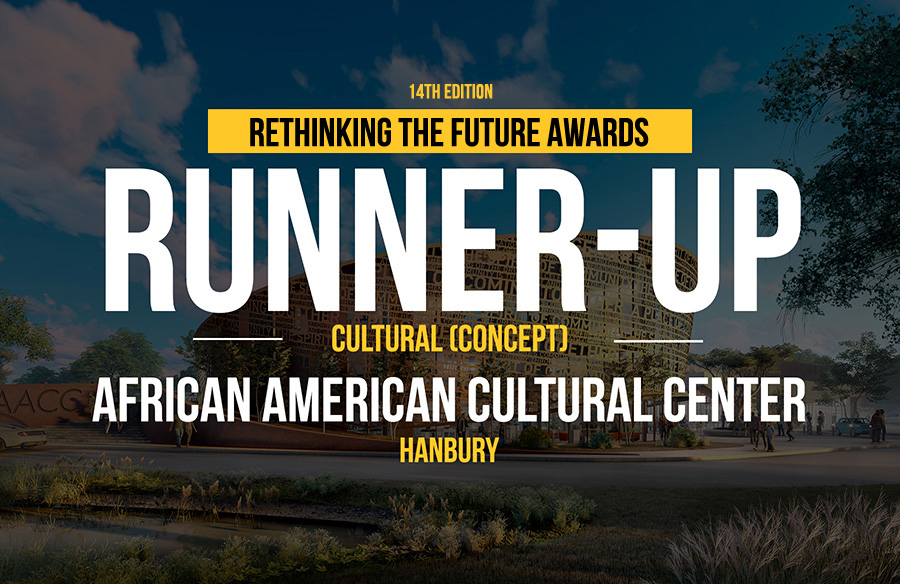The Virginia African American Cultural Center is set to become a new landmark of cultural and architectural significance in Virginia Beach, Virginia. As a place that celebrates the history and culture of African Americans, the center will serve as a gathering space that fosters meaningful interactions and bridges communities. Nestled within one of the many culturally-rich African American communities of Princess Anne County, the center is located on a prominent site along a well-traveled corridor. Its design is intended to be a visible beacon of innovation and celebration for the African American community, and its architecture is reflective of the region’s rich history.
Rethinking The Future Awards 2023
Third Award | Cultural (Concept)
Project Name: Virginia African American Cultural Center
Category: Cultural (Concept)
Studio Name: Hanbury
Design Team:
Jane C. Rathbone, FAIA, LEED AP: Design Principal
Christopher M. Charles, AIA: Project Manager/Planner
Jeffrey G. Butts, Jr., Associate AIA: Designer
Alec Yuzhbabenko, AIA: Designer
Cody Dodd, Associate AIA: Designer
Area: 35,188 (Phase 1+2) SF
Year:
May 2017 – Dec. 2017 (study)
2018 – present (post study advancements)
Location: Virginia Beach, VA
Consultants: Webb Management Services: Prime Feasibility Study Planner
Photography Credits: Hanbury
Render Credits: Hanbury
Other Credits: N/A
The building’s design follows the guiding formula of Co, Ed, Cu, which represents community, education, and culture. This formula ensures that the center serves not only as a physical space but as a dynamic and interactive environment that engages visitors in a meaningful way. With its design planned for two phases, the first phase features the community center, affectionately named “The Drum,” while the second phase focuses on the performance center.
Phase One – Exterior
Phase One begins with “the beating pulse” of the project – the Drum, which functions as the “Co-Ed” part of the formula, it’s elliptical form warmly embracing each of its neighbors and passers-by. The northern green lawn, the future Phase Two location, will be an open outdoor event space until phase-two is constructed.
The western portion of the site is home to the revamped community basketball courts and recreation area, in addition to tiered site seating and pre-function space. In the spirit of flexibility, the basketball courts and recreation area will also serve as an expansion area for community events. The sweeping site walls help create zones within the site and moments of discovery. Topped with a green roof, the Drum will have an outdoor space that is an expression of nature, sustainability, and learning.
Phase Two – Exterior
Phase two fulfills the “Cu” part of the formula and will function as the Center’s primary Performance Venue. This final wing will provide larger-scale opportunities for formal performances and entertainment showcases, seating up to 250 guests. As one connected project, the two phases will link and inspire an interchange of Community, Education and Culture throughout the entire building and site.
Interior
The interior of the building is just as remarkable as its exterior. The expressive materials and varying arrangements of solids and voids draped over the building skin create an intriguing blend of form and function, enhanced by changes in transparency and opacity that forge meaningful connections between the interior and exterior.
Seeded within The Drum is the Great Room, designed to reinforce the guiding principles through sculptural architecture, historic artifacts, cultural expression, and community interaction The flexible space, wrapped warmly by the exterior “walls of meaning” screen system, can host a variety of programs and gatherings, providing essential resources for learning, creativity, and collaboration that can meet the evolving needs of the community.
The Virginia African American Cultural Center. A place of bringing people together.
