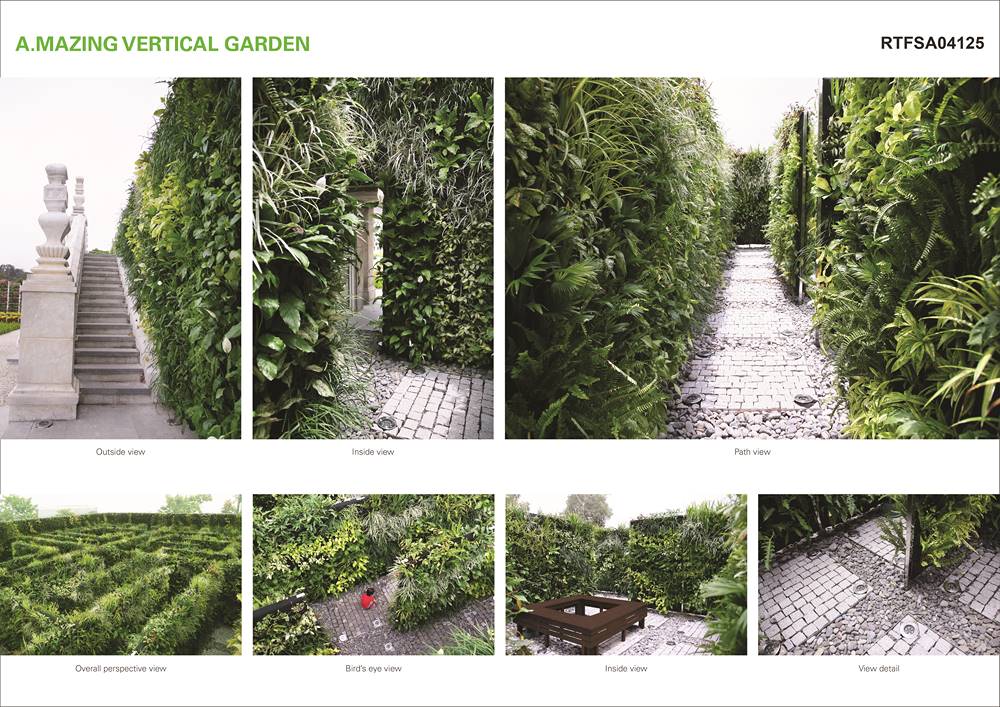First Award | Landscape (Built)
A-Mazing vertical garden
Location : At 1437m altitude with 4-seasons per day weather, Sun Group – the client is establishing a great ambitiously entertainment place for people, which called heavenly scenery. The historic site of a former French colonial mountain resort leads to concept of a romantic landscape of le Jardin d’Amour.
Firm Name: Ta Landscape Architecture
Country : Vietnam
Client: Hurrying for opening this garden on time of vacation season beginning, the designer is required to design to ensure finishing the project within 6 months (from designing until finishing) but for the French landscape style, topiary and maze are mandatory elements. Normally it takes years to have such a French Garden with topiary and maze. Ensuring the schedule and the quality of design is really a challenge for designers.
Existing: The site is located within the existing entertainment area of Ba Na Hills Mountain Resort. It is formerly a downgraded structure using for a temporary stay for workers. In the master plan of le Jardin d’Amour, this site plays an important role of the structure enclosing the space and the green background for whole.
DESIGN PHILOSOPHY : The key solution that compromises between the rushing schedule and the aesthetic rule of a French garden is Hybrid Landscaping. The chief architect of project decided to combine a maze with vertical garden, a fashionable contemporary trend in landscape. The result is A-MAZING VERTICAL GARDEN called Le Jardin des Secret. What make this concept special are the contrast between a classic style and a contemporary trends, between a condense time frame and the outcome which used to spend a lot time to reach, between the rigid look of pruning trees (or topiary) and the natural sense of tropical forest and between the modest area and the largest vertical garden.
What used to spend 10 years to reach now just need 10 days to come out, even better than ever.
DESIGN DEVELOPMENT & IMPLEMENTATION
To make it feasible – Framing : The maze is combined by many typical modules, which are pre-manufactured in the factory to ensure the installation on site. Thus all dimensions are calculated to be fit the standardized material like aluminum composite panel, stainless steel, etc.
To make it livable – Planting : Response to the climate and soil condition of Ba Na and the instant source of supply, we chose 25 species that are easy to accommodate with harsh weather. The choosing criteria are strong affordable, response the height of mountain, but also ensuring the diversity of leaf and color types. Besides that the plants have to be chosen combine half-sunlight with full-sunlight, water-prefer and water-sustain plants. It is also important to layout the planting that kept the bigger under the full-sunlight plants, keep the less-sunlight plants under shading of wider plants canopy. Furthermore, an important factor to reach the tight schedule is keeping layout has linkage between modules. Total project has just only 4 typical layout which is enough to have diverse combination and also enough to be mass planted.
To make it durable – Manufacturing: The frame had to be made by sus304 stainless steel to ensure the weather-proof. All other materials are also durable with mountain climate. The outer wall has concrete frame and each module has concrete base to response to the storm, which may be taken place.
To make it movable – Transporting: Not only the dimension of modules has to be fit with the truck body but also the way of arrangement and united with each other to be sure not to be fallen down on the way. Last but not least, each completed module is weighted light enough to be carried and installed by just 2-3 workers.
To make it flexible – Gridding: By 1,5m x 1,5m grid, le Jardin des Secret defines the structure of modules combination and also the pathway for visitor. With 6 typical standardized connection base and square grid, this vertical gardening maze can also be easy to change the layout to renew the place of entertainment.
To make it sustainable – Nurturing: All vertical garden modules are water-supplied by sensor automatic timing system. The paving is soft aggregated to let the water from vertical garden flow back to the collective tank to be re-used later.
PROJECT OUTCOME Manufacturing and planting in workshop: 40 workers – 30 days, Installing on site: 08 workers – 03 days. Total vertical garden area: 1496,53 m2 (world largest vertical garden area), Quantity of plants: 44.800 units, All the time consumed on-site is 10 days (including foundation, wall, lighting and water supply, drainage system construction), A lush green in a small area, a vertical garden in the shape of a maze, an interesting place to entertain within a forest-like space, the largest area of vertical garden, is all in one.
The answer is A- MAZING VERTICAL GARDEN.
SOURCES OF INFORMATION: Design firm website: https://talavn.com.vn/index.php?m=vertical&id=70&locid=0&year=0, Client website: https://www.banahills.com.vn/diem-den/vuon-hoa-le-jardin-d-amour/language/vi-VN/index.aspx, The video clip: https://www.youtube.com/watch?v=LWDy6D882J8
COPYWRIGHT: TA Landscape Architecture Company owns the rights to the project, photographs and documents and provides landscape architecture world rights to publish the work of digital and/or print format. The video clip copywrighted by Phi Tuyen Company (videoviet.net)
