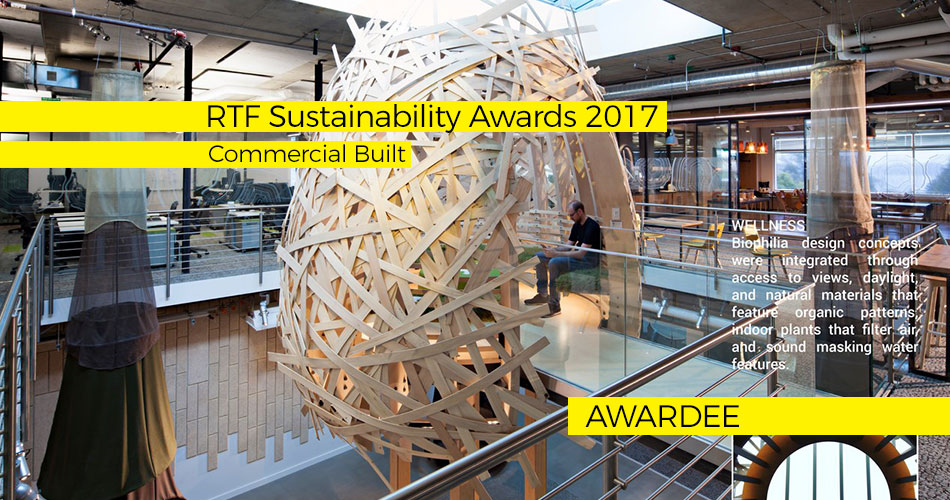Google’s campus expansion in Kirkland, Washington focuses on environmental stewardship, health and well-being, and user experience to achieve a high-performance building design. The project encompasses the building, its interiors, and the surrounding outdoor public spaces to transform the neighborhood into a healthy place for employees and residents.
RTF Sustainability Awards 2017
First Award | Category: Commercial (Built)
Architect: Jeremy Reding
Team Members: Amarpreet Sethi, Dan Luzius, Michael Vander Ploeg, Sean Avery
Country: United States

Community: The bulk of the project focused on a five-acre brownfield site that was developed into an 180,000 SF office and 600-vehicle parking garage. A pedestrian bridge was proposed to connect the existing campus with the new campus to avoid adding commercial traffic to the neighborhood. This created an opportunity to partner with the City of Kirkland and develop a public park where the former rail line was located. The new linear bike trail and park have become part of a larger strategy to connect businesses, schools, and neighborhoods along a single “spine”.
Wellness: The interior space is divided into four neighborhoods inspired by Northwest ecosystems: Mountain, Forest, Valley, and Sound. Biophilia (innate connection to nature) design concepts were integrated through access to views, daylight, and natural materials that feature organic patterns, indoor plants that filter air, and sound masking water features.
The building envelope and exterior shading ensures panoramic views and maximizes daylight exposure for occupants. The envelope is complimented with integrated sun shading devices and four large skylights.
Consideration was taken in material selection, preference given to International Living Future’s “red list” compliant products, high recycled-content products, reclaimed wood from the site, and non-toxic finishes.
A chilled beam system served by dedicated outside air is the primary HVAC system. The benefits of this system type include higher ceiling heights, better acoustics, better air quality, improved thermal comfort, and reduced energy consumption.
Energy: A high-performance building envelope works in conjunction with the HVAC central plant design to allow for a 30%+ energy reduction, 55% HVAC energy savings, and 39% lighting savings. The building uses all LED high efficiency lighting with a robust Enlighted control system. The building envelope is designed to reduce conduction and infiltration losses, reduce solar gain and glare through interior and exterior shading that still promote views outside. The high efficiency HVAC system is a chilled beam system served by a dedicated outside air system with heat recovery. The central plant includes a high efficiency condensing gas boiler and a heat recovery water to water heat pump. The building also generates electricity on-site using a rooftop 60KW photovoltaic system.
Water: An on-site rain water collection system contributes to the 200,000-gallon cistern, representing a 76% savings from the use of rainwater plumbing for flushing and irrigation. A roof garden reduces the storm water runoff and a 300,000-gallon detention tank further reduces the storm water runoff. To further reduce water use, the central plant uses an air-cooled chiller for cooling (which comes at an energy premium). This premium was overcome by using a water to water heat pump for heat rejection in conjunction with a dry cooler. This heat reject is then used by the heat pump for heating.
451 7th Avenue South | DLR Group
