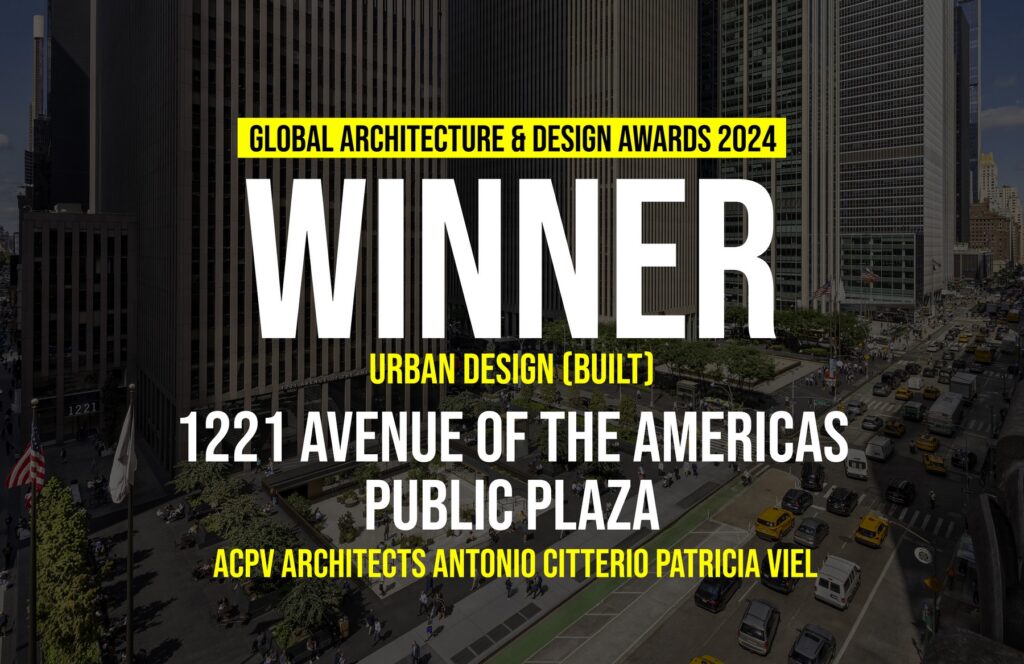As a new dynamic public space between Central Park and Radio City Music Hall, Rockefeller Group’s public plaza at New York City’s 1221 Avenue of the Americas serves as a gateway to retail spaces, dining experiences and cultural activities.
Global Design & Architecture Design Awards 2024
First Award | Urban Design (Built)
Project Name: 1221 Avenue of the Americas Public Plaza
Category: Urban Design (Built)
Studio Name: ACPV ARCHITECTS Antonio Citterio Patricia Viel
Design Team: Antonio Citterio, Patricia Viel, Joseph Montaleone, Federica De Curtis, Massimiliano Calabrò, Silvia Pirrera, Valerio Pozzi, Davide Simone Anzalone, Marta Milano
Area: Public area: 2000 sqm; Commercial area: 6000 sqm
Year: 2023
Location: New York City, USA
Consultants: /
Photography Credits: Francis Dzikowski/OTTO
Render Credits: /
Other Credits: /
The redevelopment comprises 65,000 square feet (approx. 6,000 sqm) of retail spaces and 22,400 square feet (approx. 2,000 sqm) of public plaza.
On the edge of Manhattan’s Theater District, the development includes the redesign of two interconnected areas: the above-ground portion of the East Plaza (at sidewalk level) and the Concourse Plaza located on the level below.
The new spaces establish a strong relationship with their urban context through a system of pathways that connect the area with the surrounding office buildings and the Rockefeller Center subway station, one of the city’s busiest hubs.
The vision for the underutilized area is a multi-purpose outdoor space that elevates the urban experience of workers, visitors and subway riders alike.
The key aims of this project include the creation of better quality spaces for local office workers to spend time while also meeting the needs for exchange and socializing, which have come to the fore in recent times. For this reason, an emphasis was placed on creating dynamism and encouraging human interaction through areas with tables, benches, and seats surrounded by plants and art installations, as well as through the creation of multifunctional spaces.
A single staircase connects the street level and the lower plaza seamlessly, offering ample seating for people to relax in the open air, fostering spontaneous social interaction and emphasizing the continuity between the East Plaza and the Concourse Plaza, also reinforced by the meticulous selection of materials for both areas.
The key design objective for the East Plaza is to improve the walkway leading to the 1221 Avenue of the Americas building’s entrance. In harmony with the building’s architecture, the East Plaza articulates a new architectural language designed to bring clarity, coherence and a refined style across all its elements – including lighting, landscape, and public amenities.
New retail spaces and improved street and subway access have transformed this segment of the city into a destination in its own right. While it was once essentially a corporate corridor for people to get from point A to point B, it’s set to become a pathway between Bryant Park and Central Park, and between Fifth Avenue and Times Square
The redevelopment is envisioned as a flexible area that is able to respond to people’s ever-changing needs, attracting both residents and visitors to the city.
