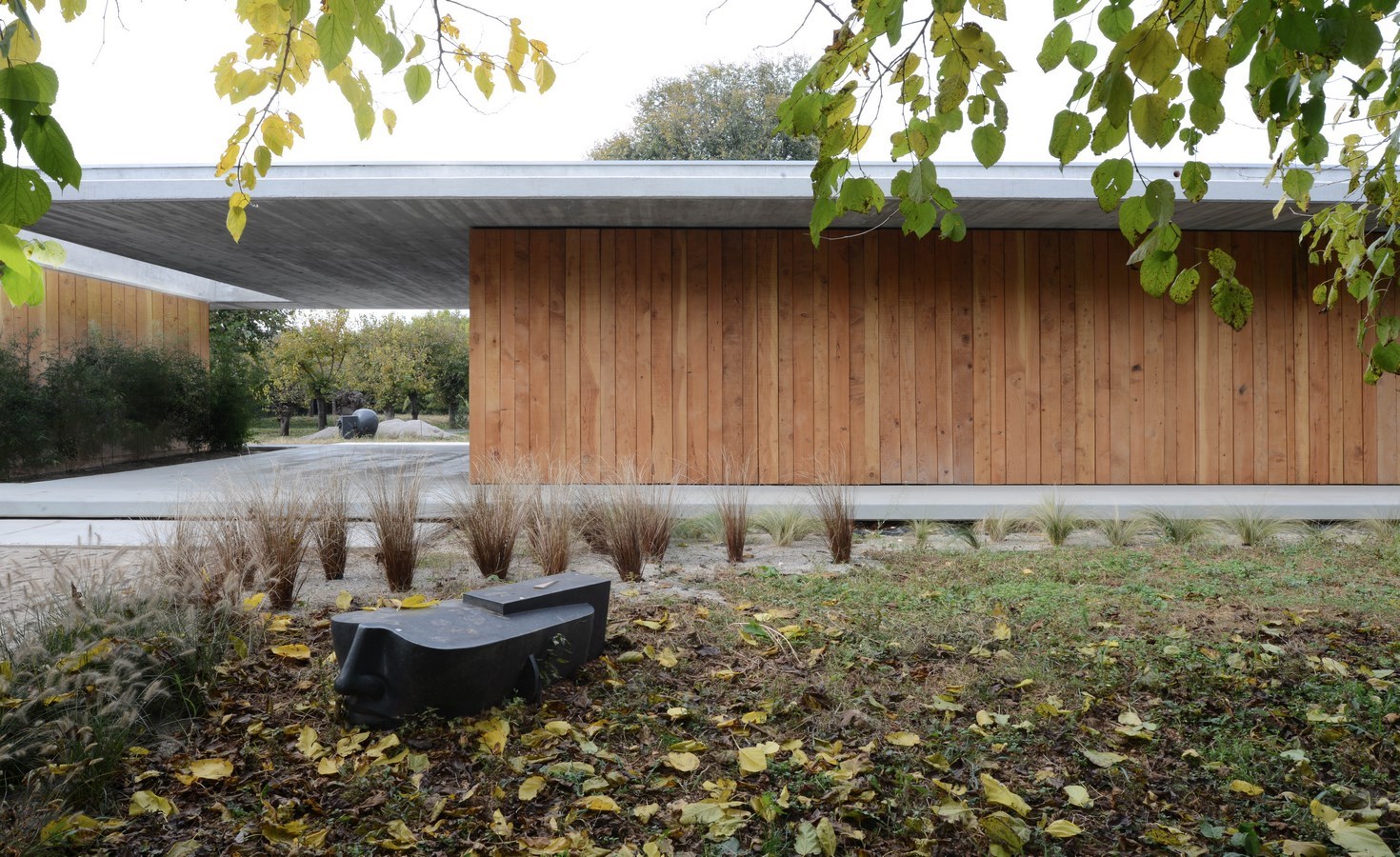The building is located near Montebelluna, in the province of Treviso.
The design idea results from the will to enhance the existing context, gently immerging the new house into the greenery: two thin horizontal and parallel lines define the foundation and the flat roof, protecting the ‘dwelling box’ in between. The idea of timber cladding greatly integrates the project with the surrounding environment and the use of large windows allows tangible continuity with the surrounding vast green park.
Project: MIDE architetti
Location: Montebelluna (TV) Italia
Committee: PRIVATO
Construction Company: VISENTIN COSTRUZIONI S.r.l.
Infixes: IMPRONTA serramenti
Timing: 09/2013 Job assignmen
09/2015 Start of construction work
10/2017 End of construction work
Surface: 190 m2
Photo: Mide architetti

High visual permeability and generous contributions of natural light characterize the interior spaces of the new house.
The architecture develops on one level: the northern volume hosts the living area, kitchen, two bedrooms, two bathrooms, and a laundry room; the southern one houses a study and a recreation room.
The extremely simplicity of the plan contributes to radically improving functionality, optimizing the available surface space and reducing that of corridors, in favor of the more important areas of the house.
The use of simple materials such as exposed concrete with a particular matrix for the ceiling and floor, and cedar wook slabs, plays a significant role in highlighting the volumetric purity of the new house, giving it a refined elegance.
MIDE Architetti is a Venice-based architecture firm that deals with a range of projects: urban, architectural and interiors. The focus on simplicity of lines and purity in volumetric outcomes, as well as particular attention to details, fixtures and fittings and material selection characterize their design approach.
What primarily inspires their design and architecture is the functional analysis of the client’s needs and the sensitive reading of the site: the project responds to the predisposition of the site, whose representative traits are reinterpreted and translated into new architectural solutions.
The team’s work stands out for its particular attention to environmental and energetic sustainability, thanks to valuable consultations from qualified specialists. Among the most notable clients are leading companies such as Volvo Trucks Italy, Renault Trucks, Interbau, Philippe Model, Intercoop, Rubner Haus, Stilenatura, John Barritt, Fondazione Cassa di Risparmio di Padova e Rovigo, Benetton, Birrificio Antoniano, Gianni Chiarini Design, Acynetic; as well as the public administrations of the Emilia Romagna region, the municipalities of Mirandola, Viadana, Massa Finalese, San Felice sul Panaro, Mira, Campodoro and Este.
Alongside their professional activities, the firm carries out constant research through participation in national
and international competitions, leading the office to rapidly gain prestigious recognitions and publications.