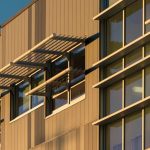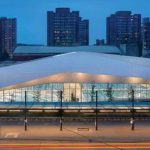Third Award | Institutional Building (Concept)
[tabs type=”horizontal”]
[tabs_head]
[tab_title]Project Info[/tab_title]
[tab_title]Details[/tab_title]
[/tabs_head]
[tab]Firm Name: Perkins Eastman
Participant Name: Irina Khristidi
Country : USA[/tab]
[tab]Memorial Sloan-Kettering Cancer Center: Ambulatory Cancer Center at 74th Street
The new Memorial Sloan-Kettering Cancer Center 74th Street Complex on Manhattan’s Upper East Side is a next-generation facility focused on advances in outpatient cancer care. The 730,000 sf, 25-floor facility, will share a site with a new building for CUNY-Hunter College, this research and treatment facility will create a signature architectural identity in the New York skyline for the two independent institutions.
The center is designed to bring patients healing from similar diseases together in a hospitality-driven environment that reduces stress and anxiety and fosters communication among patients, families and staff. Providing a comfortable and healthy building for patients was a priority and a driving factor for all the sustainability concepts implemented from the facade design to building resiliency and material selection. The project’s commitment to sustainability is demonstrated by the pursuit and incorporation of a number of integrated, high-performance environmental design strategies with reductions in energy and water consumption, high-performance facades, and selection of healthy materials.
The facade responds to many factors including orientation, program, available daylight, and reducing heat gain. In creating comfortable interior environments for patients, the facade was carefully crafted for visual comfort, thermal comfort and views across the East River. Vertical fins help modulate the available daylight and heat gain in the space. The project has four different fin depths and three different window sizes that are deployed in various combinations based on the programmatic needs and available solar radiation. This approach created a dynamic and responsive skin that meets the needs of the occupants and program which create visual interest.
Careful selection of materials is critical in creating healthy indoor environments. Going beyond best practice, the project will select materials that reduce PBTs and mercury as well as select environmentally preferable furniture and medical furnishings that have lower noxious chemical content and contain sustainably sourced materials.
In accordance with both client missions, the overall project is being designed to achieve LEED Healthcare (HC) targeting Gold Certification. With more emphasis on occupant health and recovery, the LEED HC system challenges project teams to think beyond the usual sustainability strategies to prioritize health and wellbeing through access to natural environments, materials and indoor environmental quality. MSKCC Ambulatory Cancer Center at 74th Street is targeting LEED Gold certification through enhanced energy, water, material and IEQ.
[/tab]
[/tabs]
If you’ve missed participating in this award, don’t worry. RTF’s next series of Awards for Excellence in Architecture & Design – is open for Registration.
[button color=”black” size=”medium” link=”httpss://www.re-thinkingthefuture.com/awards/” icon=”” target=”false”]Participate Now[/button]
[g-gallery gid=”3001″]







