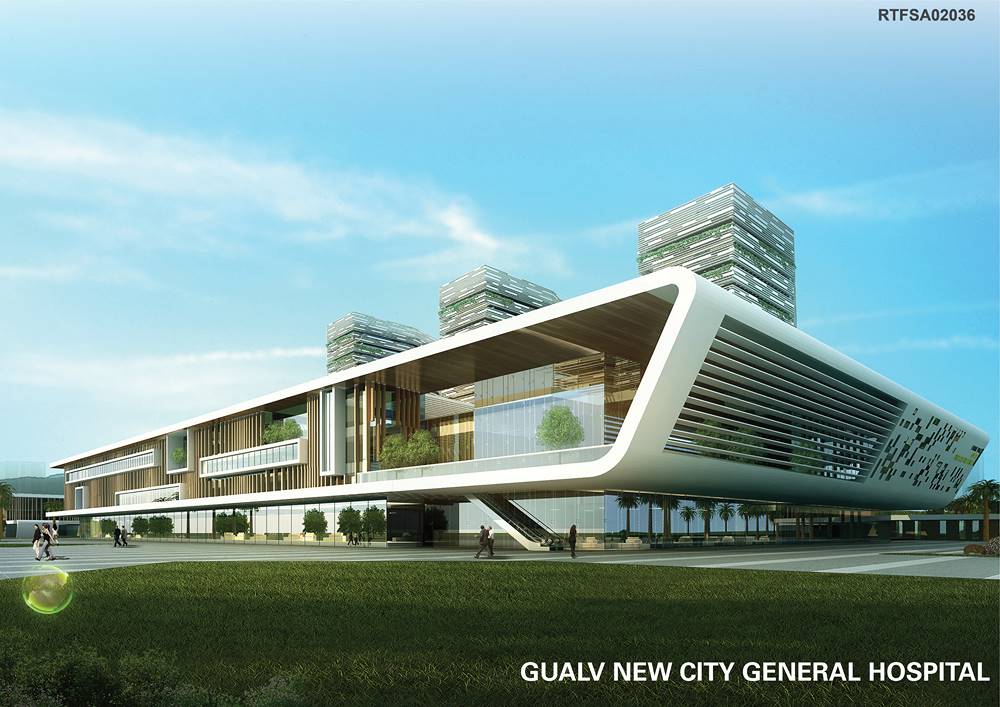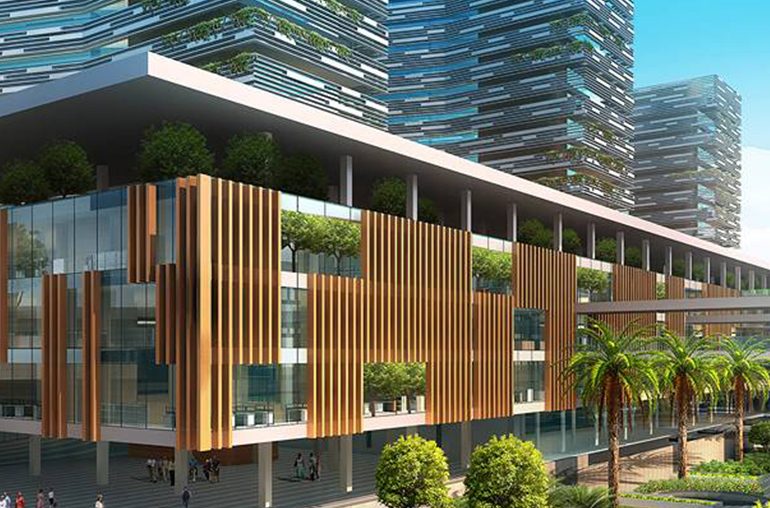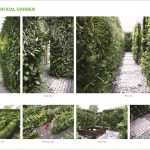Honorable Mention | Institutional Building (Concept)
Firm Name: RTKL Associates Inc.
Participant Name: Beau Herr
Team Member: Beau Herr, Sean Kim, Runchao Xu
Country : China

Located at the core of the newly developed area in Zeng Cheng city, Guangdong Province, the local government expressed the strong desire for a top public health medical facility. As part of the biggest hospital chain in Guangdong province of China, the project is to be a state-of-the-art healthcare community focused on patient wellness and sustainability. The project seeks to strike a balance between the natural beauty of the site and man-made landscapes by showing the contextual relevance of this scheme and the harmony through creation of natural spaces, intimate and communal plazas.

The design creates an innovative variation on the patient-towers-on-podium scheme typical of hospitals. The V-shaped plans of the three bed towers angle toward the Southeast, offering patients both better views and preferred solar orientation, reducing heat gain by 15-20% and improving thermal comfort. The patient rooms look down onto a garden roof atop the podium, which houses the other diagnostic functions. In a conventional hospital, these spaces would be a rabbit’s warren of seemingly endless corridors and dark, windowless spaces. At Gualv New City, however, the podium becomes a carved landscape that opens the podium to light, views, and outdoor gardens. As a result, 95% of the diagnostic spaces receive daylight, an extraordinary achievement among large hospitals. The benefits of this approach include better patient and staff comfort and well-being and lower energy use.

Goals: The main goal for Gualv New City General Hospital was to promote and enhance wellness of patients, staff and visitors by creating a sustainable healing environment in the city. Due to the large program and project area, it was important for the project team to break down the program components into a scale that is manageable for the patients. The site also needed to be designed to support a high volume of traffic with a logical circulation pattern.
Strategies
- Site Planning– The geometry of the site is used to create natural gorges in-between buildings. The project takes advantage of its site on an ecological park while adhering to height limits, setback regulations and area requirements.
- Solar Orientation and Control– Horizontal louvers are used on the west elevation and reduce solar heat gain 15-20%.
- Water Management and Connection to Nature– Roof gardens are used as well as rainwater collection during the rainy Summer months.
- Material Use– Uses materials and their application to break down components of the buildings and emphasize their orientations
- Natural Ventilation– Open balconies and operable windows in each inpatient unit allow for natural ventilation.
- The project seamlessly blends with the natural surroundings, yet is bold in its own right.
- Indoor environmental quality is improved in patient and staff areas.
- 95% daylight in patient and diagnostic areas
If you’ve missed participating in this award, don’t worry. RTF’s next series of Awards for Excellence in Architecture & Design – is open for Registration.
Click Here









