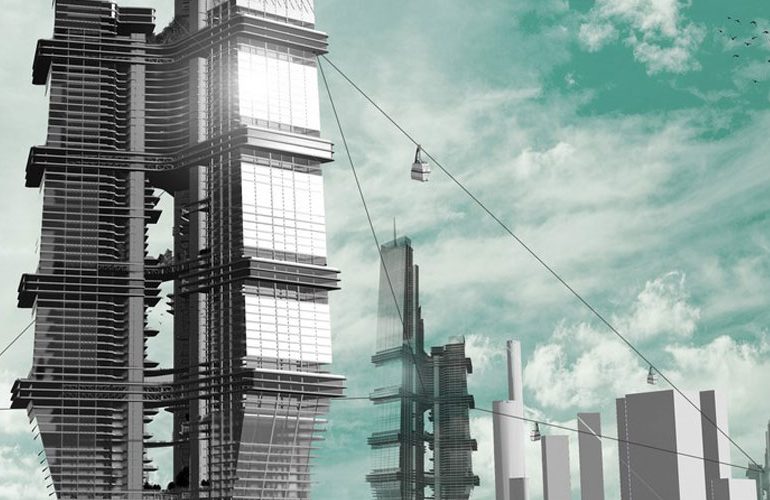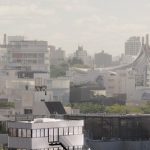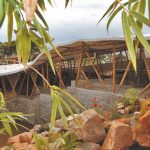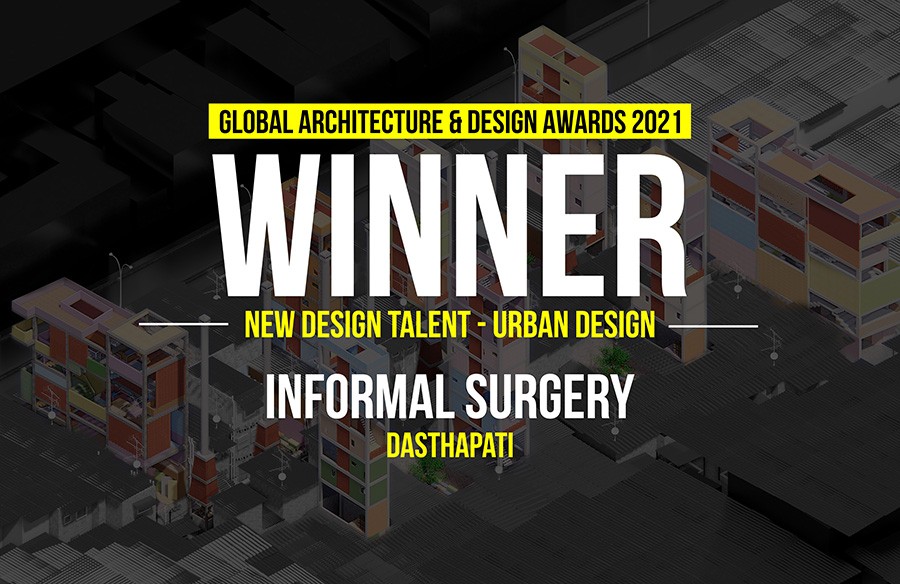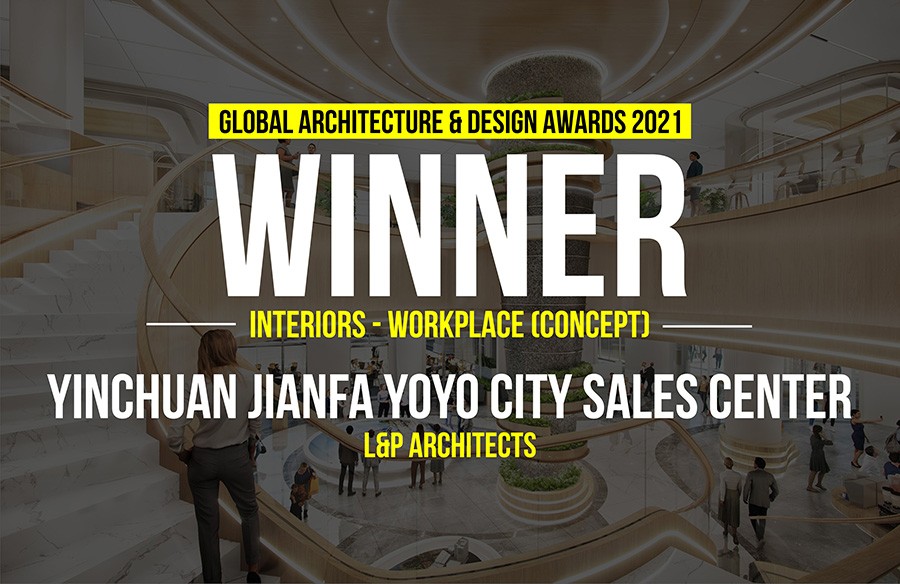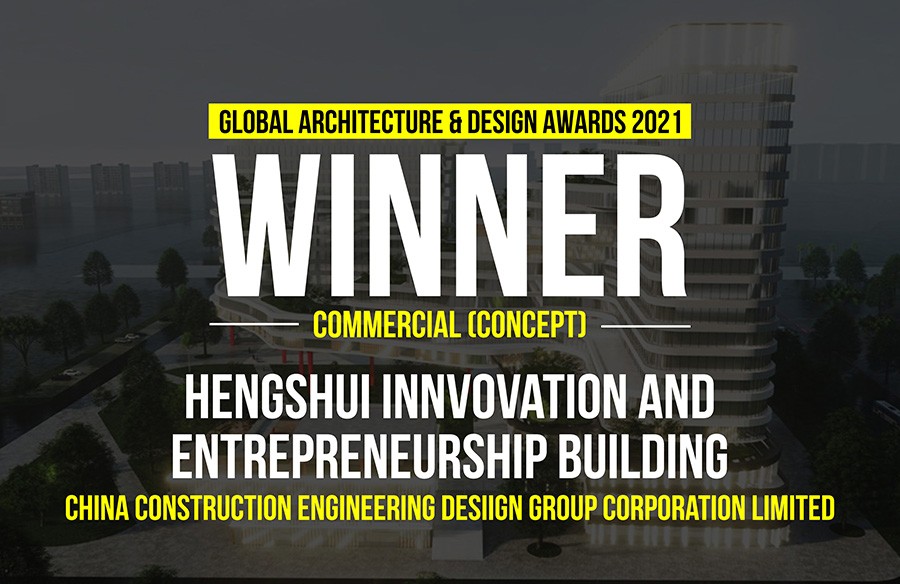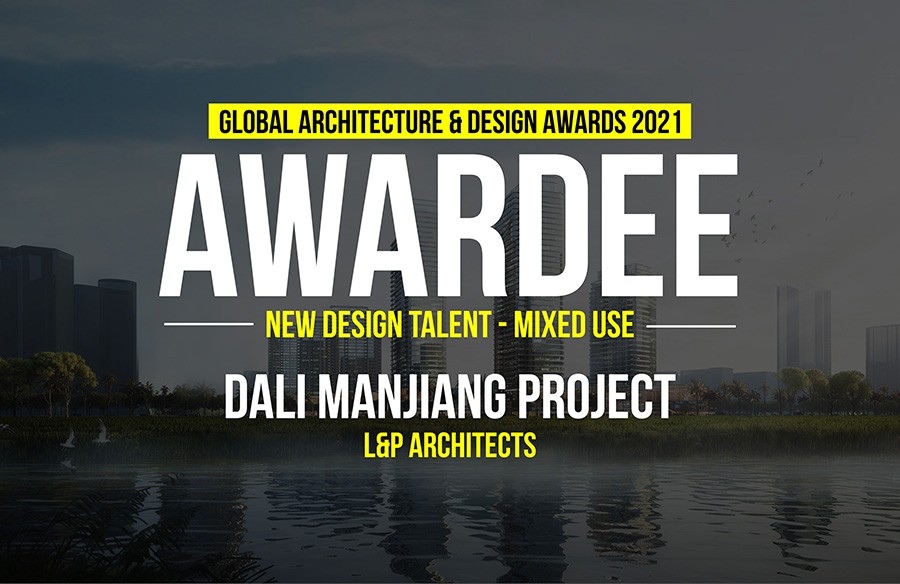Looking into the future of India 2050 as a superpower, we can clearly see its Metropolitan cities like Mumbai, Guragaon, Ahmedabad, Bangalore as technology based, economy generating mammoths having tall vertical skylines. The future of the Indian cities can be envisioned as a collection of utopian settlements with tall skylines and self-efficient ecological living systems comprised majorly of skyscrapers. The country needs to address its shortcomings in order to achieve a higher pace on the journey towards a superpower which can be produced by unfolding the potentials of Skyscraper Architecture into a VERTICAL CITY itself.
First Award | RTFA 2017 Awards
Category: Mixed Use (Concept)
Participant Name: Vijul Shah
Country: India
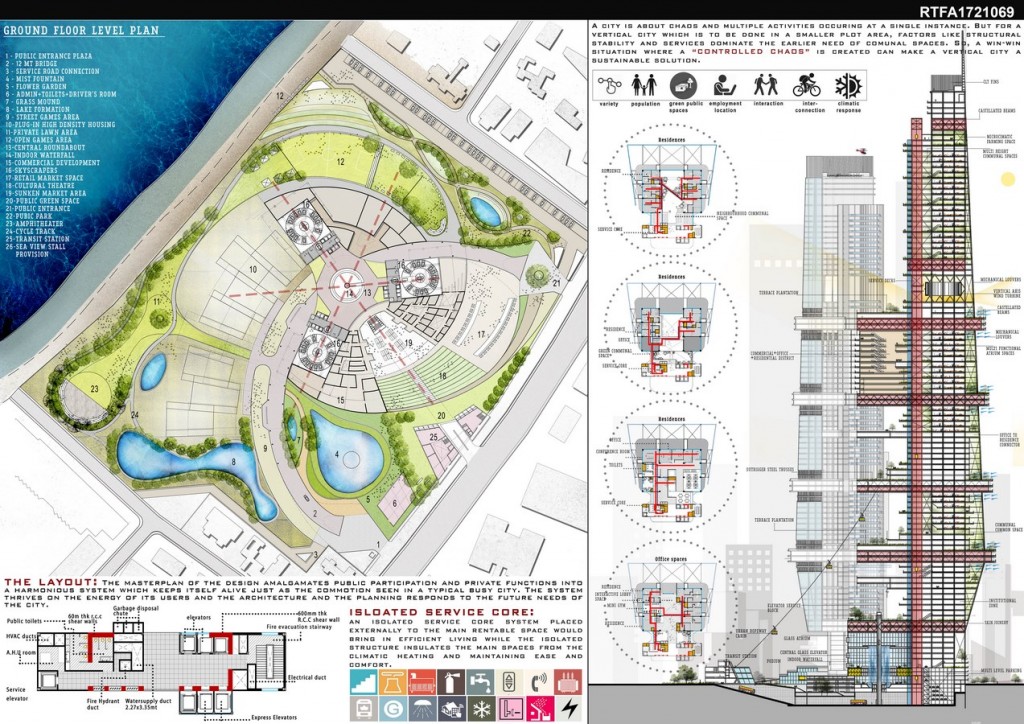
Imagining the Vertical City, is a concept aiming to develop a system which is not just a high end housing infrastructure but is a vessel that houses a justified complex network of functions present in a horizontal city hoisted vertically so as to create a similar ambience with a balance of comfort and elegance in the user’s lifestyle.
The Vertical City aims in becoming an ideal integrated city contained within a massive vertical structure, allowing maximum conservation of the surrounding environment. It doesn’t necessarily target a particular group of people but is designed to address the different sections of Indian demographics.
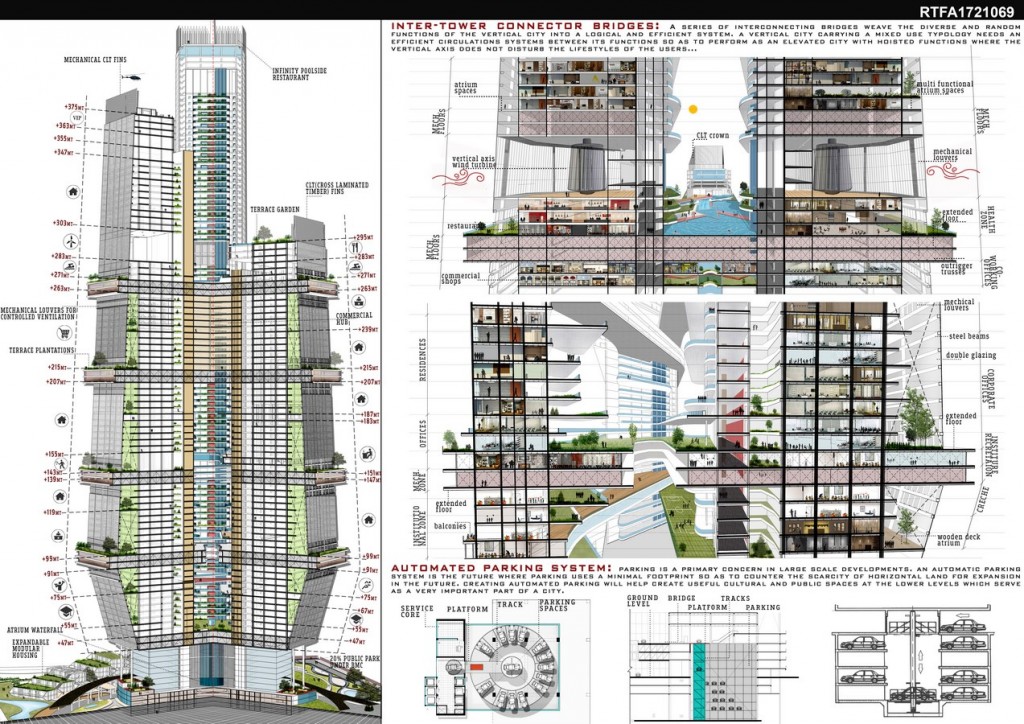
Mumbai, being the most congested city of India, has to inevitably face the boom of skyscraper construction. The city’s capacity to hold this event can be questioned and rise emerges for a sustainable solution of skyscraper complex development. Build on a site located in Mumbai required an intensive project response to its urban environment and innovative solutions to resolve the existing urban issues before moving towards a healthy lifestyle of users. Addressing the urban issues of Indian cities like Population Explosion, Scarcity of Housing, Less land for horizontal expansion is the path chosen for developing an ideal integrated high rise model which could be implemented in the upcoming boom of skyscraper construction.
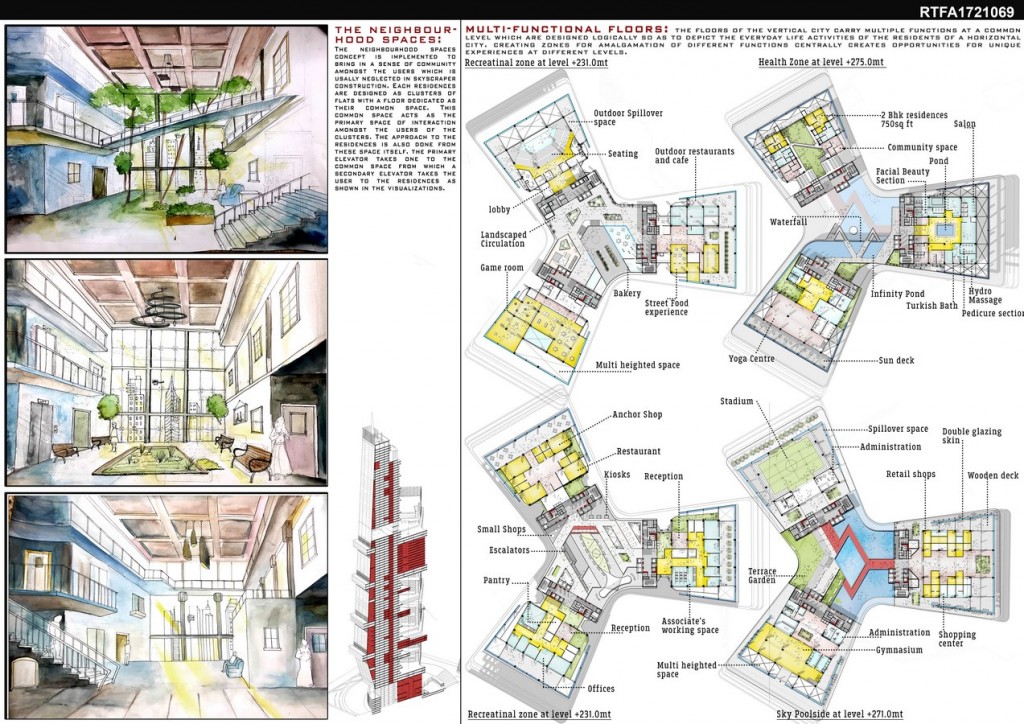
The design is governed by connecting the multiple activities of a resident which he encounters in his everyday life. The resulting structure depicts the chaos and commotion of a busy city inside a controlled and simple environment.
The design holds certain features like high density modular housing, transit hub, public spaces which are not seen in typical skyscrapers of Mumbai but are the core essence of a city. The design aims at being a modulated prototype solution for the future of Indian cities which can be multiplied to face the upcoming future urban challenges more efficiently. The design is dominated by the care taken to improve the lifestyles of the users in terms of efficiency and sustainability.
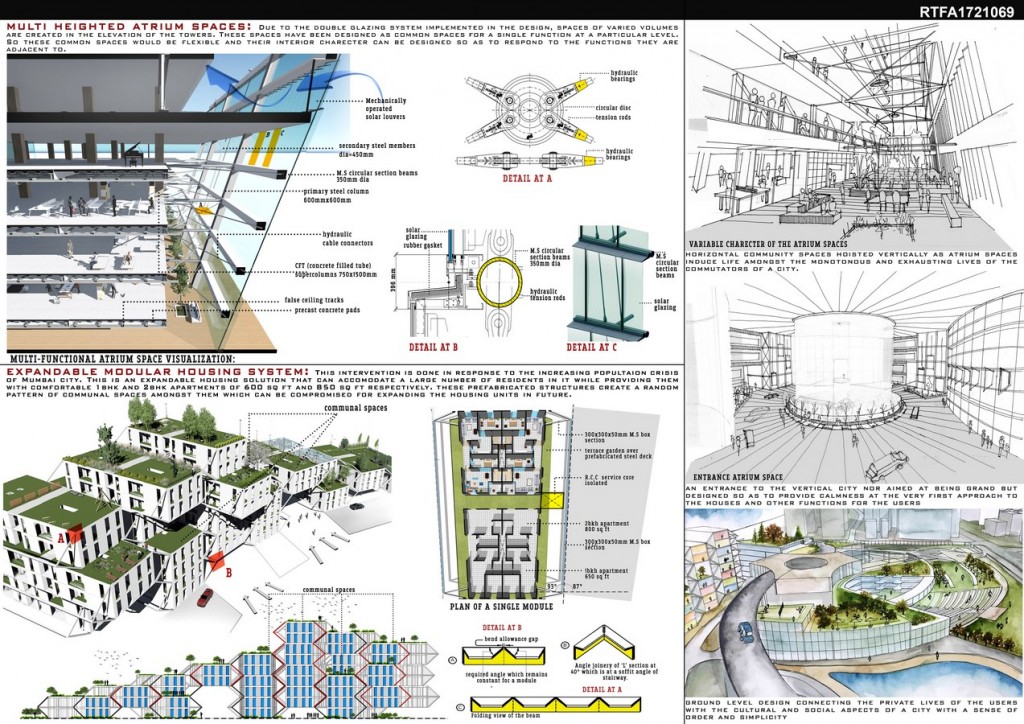
The daily life of a commutator in a horizontal city can be easily traced into this vertical dimension which doesn’t hamper the daily routine but improves the standard of living with a sense of responsibility towards the environment.
If you’ve missed participating in this award, don’t worry. RTF’s next series of Awards for Excellence in Architecture & Design – is open for Registration.
Click Here

