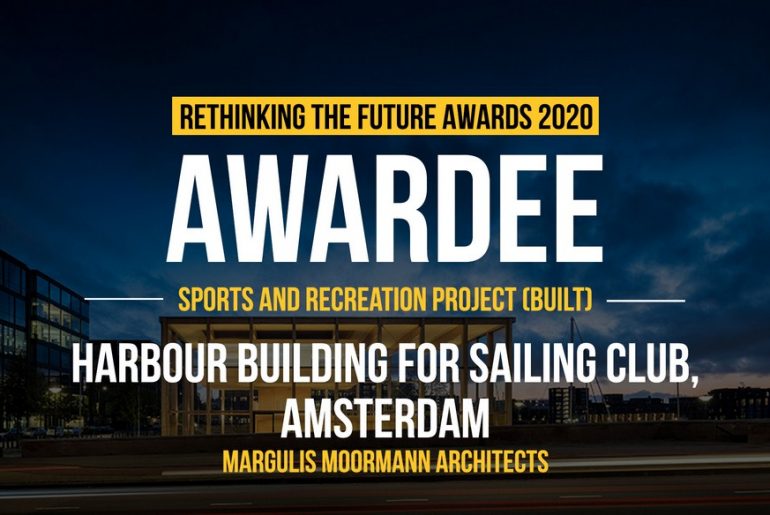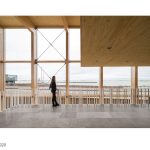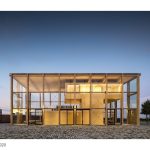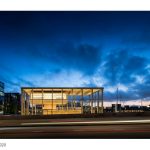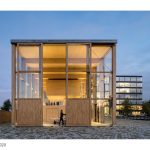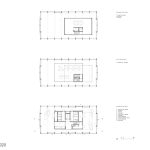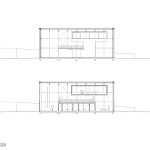Within a newly created part of the city of Amsterdam, IJburg, the Water Sports Club IJburg (WVIJ) was granted rights to build facilities and meeting spaces on a small parcel of land adjacent to its yacht harbor and the Markermeer lake (former Zuider Zee).
Rethinking The Future Awards 2020
Third Award | Sports and Recreation Project (Built)
Project Name: HARBOUR BUILDING FOR A SAILING CLUB
Studio Name: Margulis Moormann Architects
Design Team: Beth Margulis, Floor Moormann
Area: 2000 cubic meters/ 400 square meters
Year: 2019
Location: Amsterdam
Consultants: Pieters Bouwtechniek (engineer)
Photography Credits: Chiel de Noyer
Other Credits: De Groot Vroomshop (laminated wood fabrication)
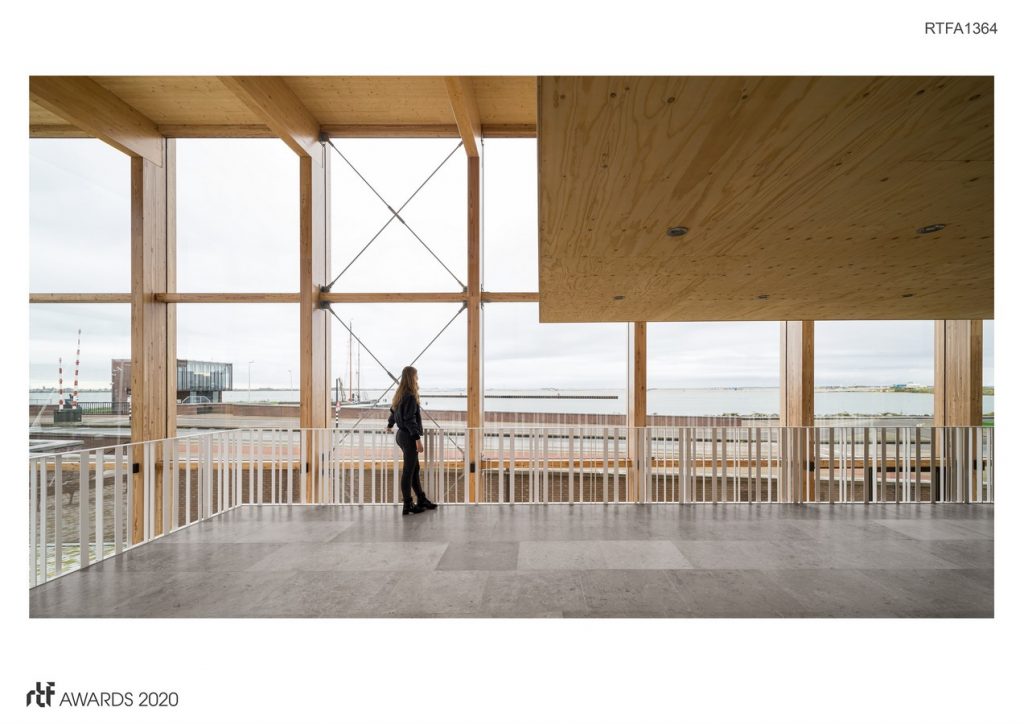
The architects held extensive workshops with the end-users throughout the design process. The most important finding was that members value social contact while doing small maintenance jobs on their boats. The principle of a simple wharf building with a maximum of multi-purpose space became the guiding principle for the design. The building establishes a strong connection between the intimate water of the harbor and the greater Markermeer lake to the North. On each level of the building, one experiences a specific spatial relationship with one or both of the two waters. The ground floor is strongly connected to the harbor, from the first floor there is an uninterrupted view to both waters, and from the second floor, there is a fantastic view towards the Markermeer in the distance.
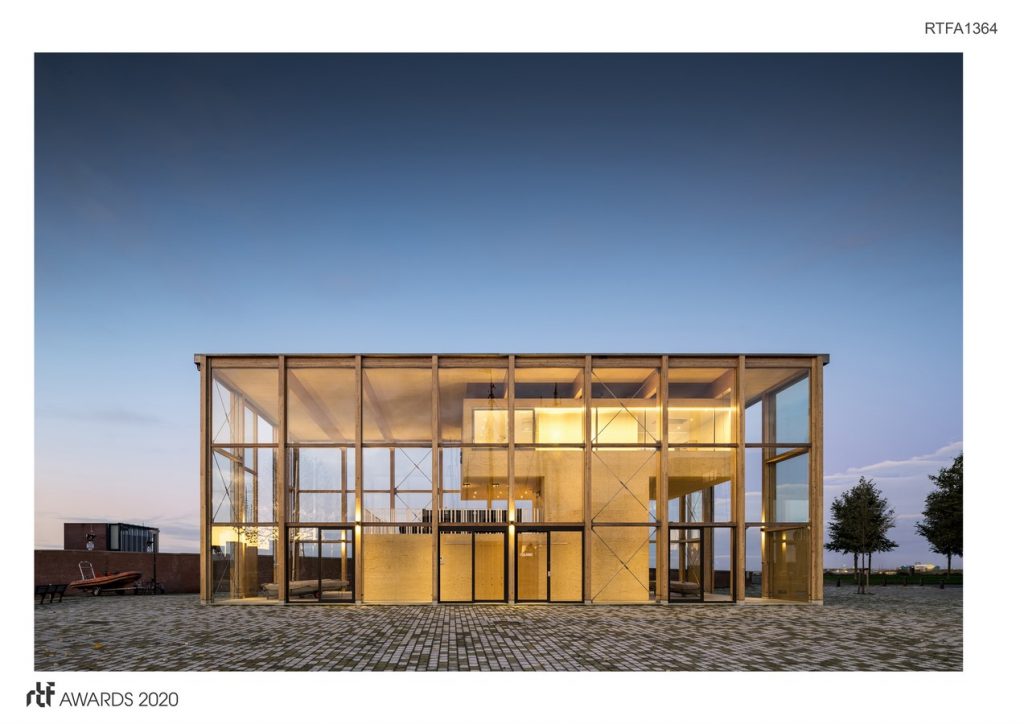
The choice of wood as the primary construction material differentiates the building from its surroundings. Nine-meter larch columns refer back to the tall ships’ masts in the adjacent harbor. The rhythm of the seasons largely dictates the programmatic requirements of the clubhouse. A water sports club is by definition less active in the cold, winter months and requires less space. In contrast, during the warmer months, a bigger building is needed to accommodate more activities. The “volume inside a volume” strategy differentiates fully insulated/climatized spaces with specific programmatic designations and larger more flexible half-climate spaces behind single glazing. This strategy has two important advantages. Firstly, it provides a buffer of air space that surrounds and thus insulates the fully climatized spaces. It is therefore extremely energy efficient. Even more significant, the “volume inside a volume” strategy allows the water sports club to realize a maximum of usable space within a limited budget.
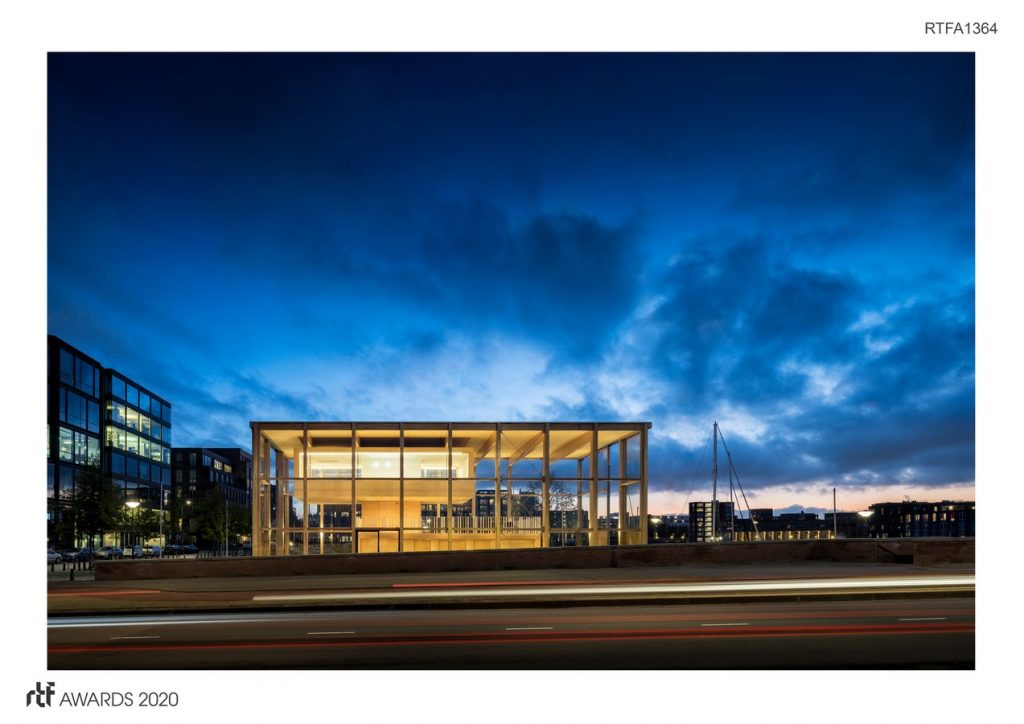
The outer single glazed volume is a simple wooden construction consisting of seven laminated Larch portal frames. All larch used in the building was locally sourced. Larch corner columns combined with steel roof beams are utilized at the end facades to create maximum openings. The nine-meter-high structural elements also serve as window frames for large single glazed panels, to achieve a minimum detail solution. The 2,5-meter roof span is achieved with 8cm. thick panels of cross-laminated timber. Within this enclosure is a contrasting volume also constructed entirely from wood. The relationship between this freestanding interior volume and the larger, transparent enclosure creates a series of interesting spaces, each with its specific atmosphere and character. The upper floor meeting room is literally hung from 70cm. high laminated wooden beams, by means of minimal steel hangers to achieve a completely freestanding interior volume.
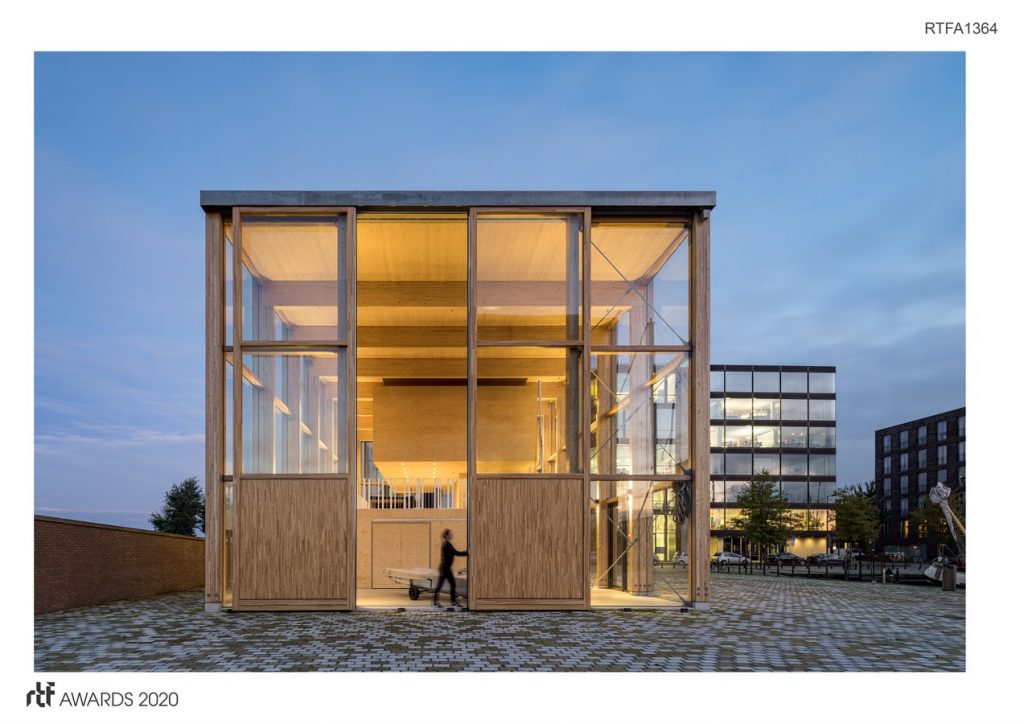
The large ground floor half-climate spaces are flexible in terms of the program and can be used to support a wide range of activities from boat-building to maintenance of racing boats for teenagers to large scale celebrations. The design allows for a constant flow of activity between the building and the larger land parcel to the south by means of a series of sliding doors along the south façade and two oversized sliding doors at both ends of the building. The full-height (nine-meter) sliding doors at the end facades are made from the same laminated larch as the outer enclosure. They provide large openings that facilitate the repair and storage of the club’s own sailboats. They also serve as emergency doors and open automatically in the case of a fire.
ARCHITECTURE, CONSTRUCTION & DESIGN AWARDS 2020 IS HERE
Over more than half a decade Rethinking the Future has been a leading organization committed to providing an international platform to not only recognize and acknowledge design talents from all over the world but also to celebrate and share the knowledge that created through a plethora of awards, events and academic dialogues in the field of architecture and design.

