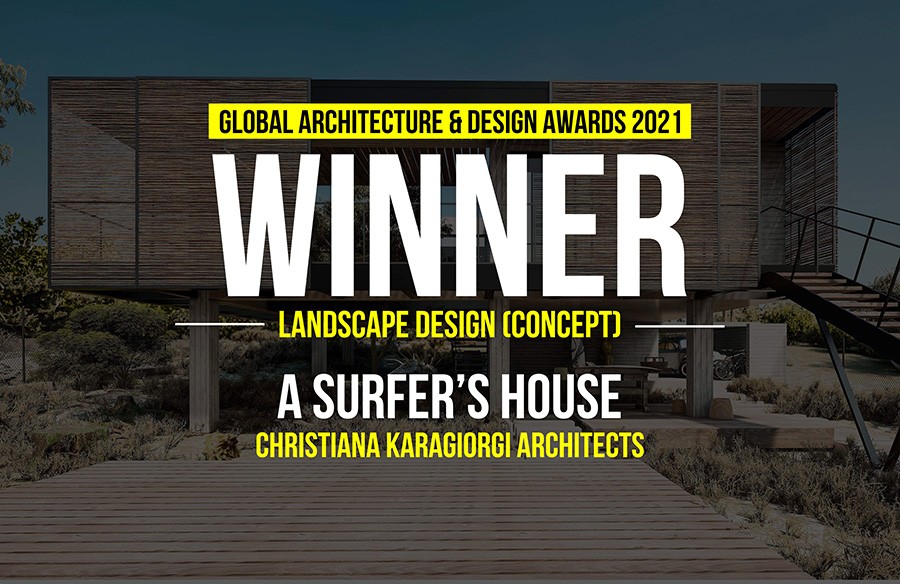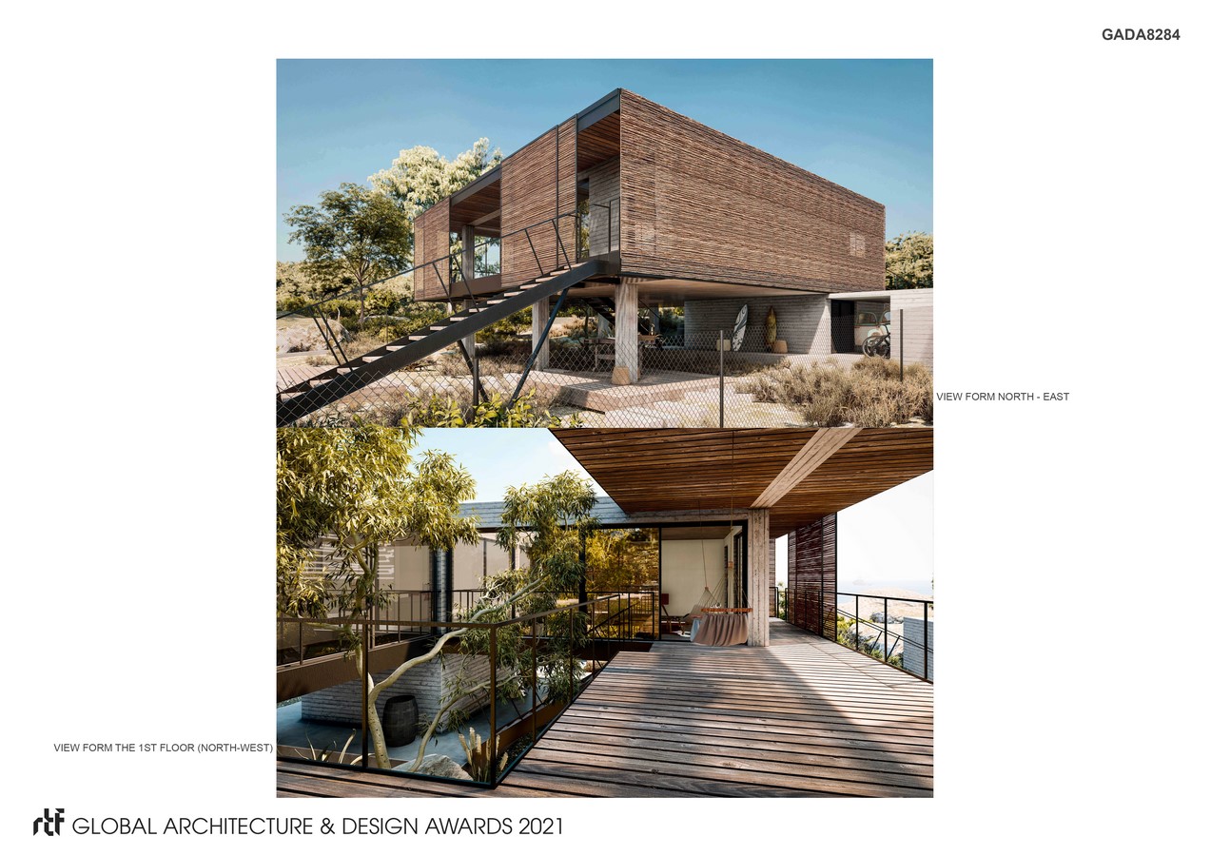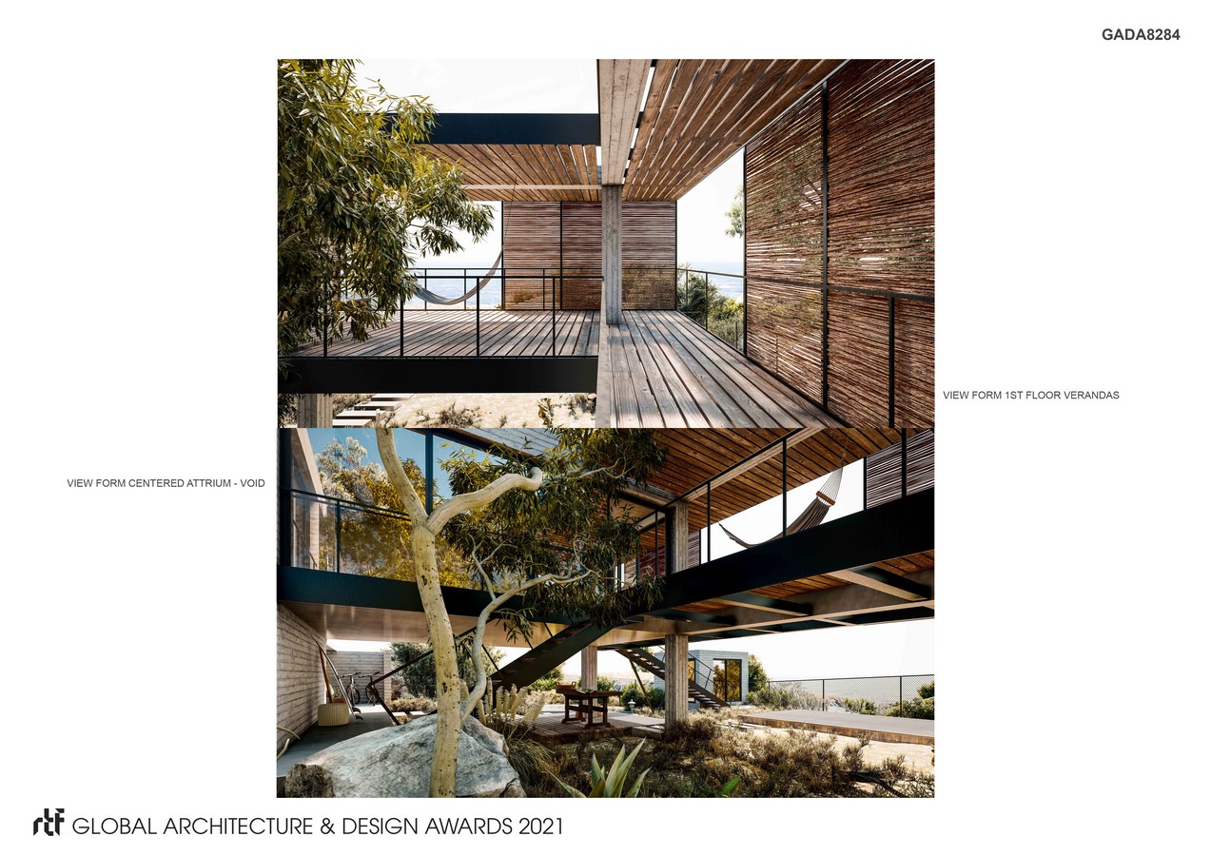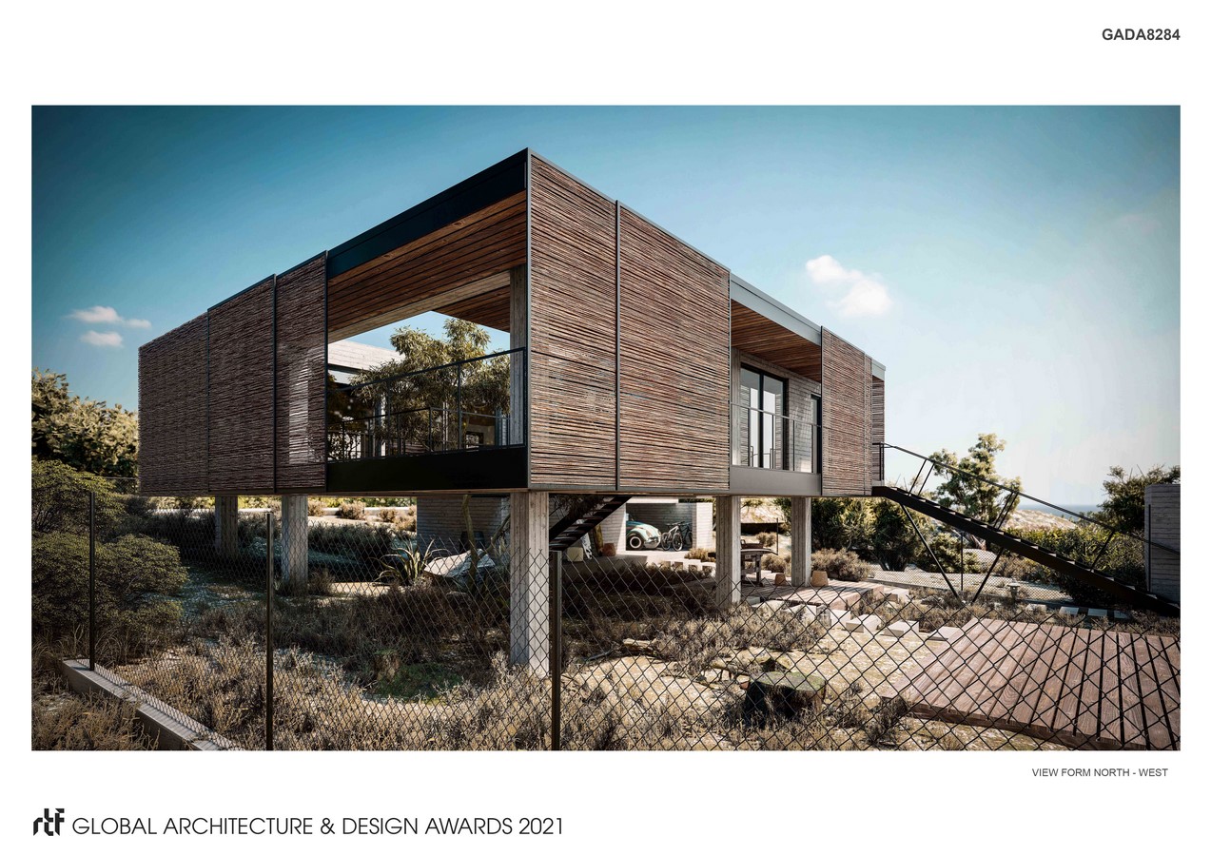In the suburbs of Paphos, a surfer’s house stands above ground in order to preserve natural flora. Akamas Peninsula, a natura area on the west coast of Cyprus is famous for its wild mediteranean lanscape beauty.
Global Design & Architecture Design Awards 2021
First Award | Category: Landscape Design (Concept)
Project Name: a surfer’s house
Project Category: Landscape (Concept)
Studio Name: Christiana Karagiorgi Architects
Design Team: Christiana Karagiorgi
Area: 100 sqm
Year: 2020
Location: Paphos, Cyprus
Consultants: Nikolaou Engineering (structural), Konsulto Engineering (mechanical), Aristos Sofokleous (electrical)
Text Credits: Christiana Karagiorgi
Other Credits: 3d rendering A Squared Studuo
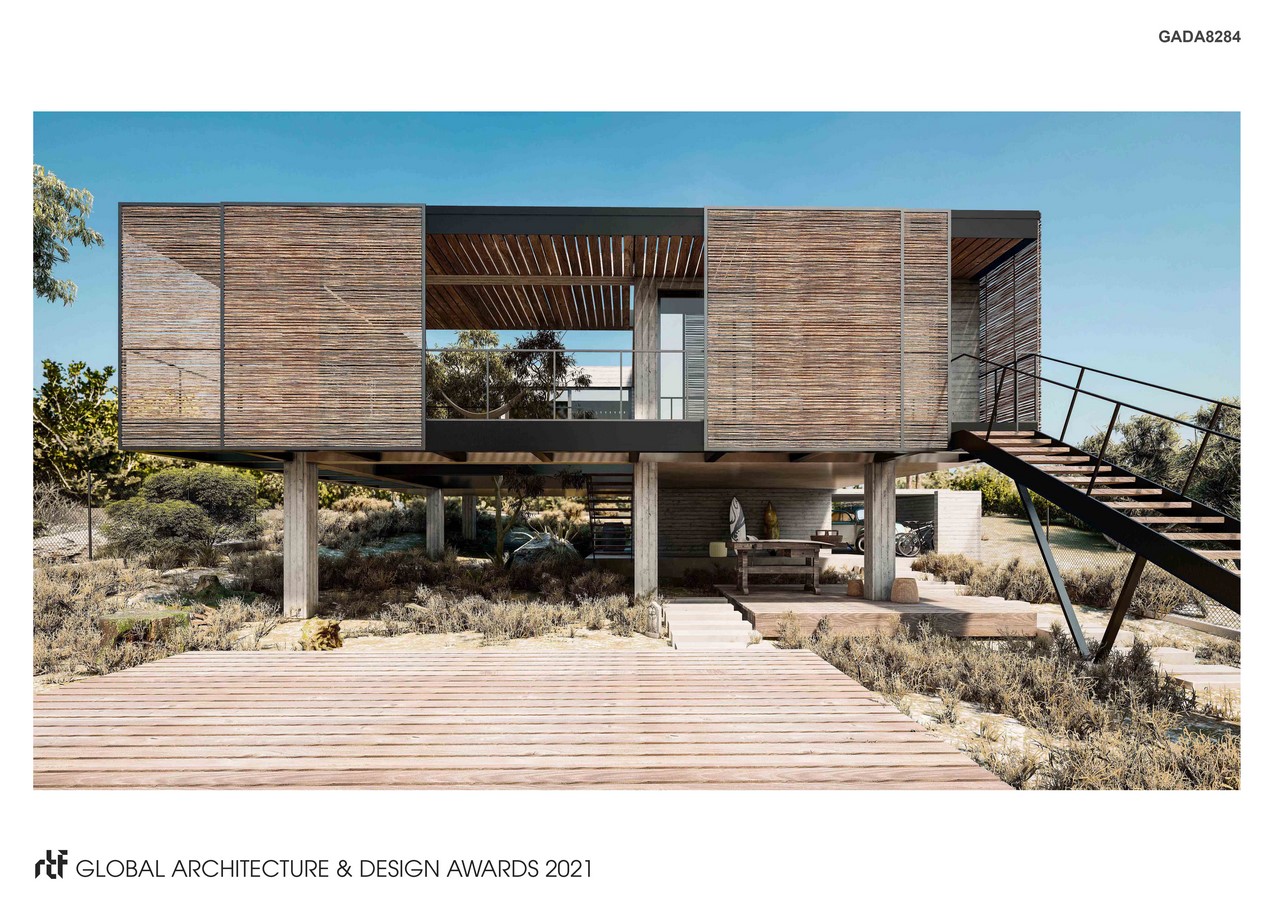
Situated in a small plot in Pegeia, the 100sqm house encloses outdoor spaces into a functional circuit of semi covered and covered areas, exposing “Akamas peninsula” plants and rocky grounds.
The design suggests living in between the inside and outside space. Plants and rocky fields are captured by the structure and let rest into living spaces. The construction’s ground imprint is minimized in order to preserve the local microclimate and natural flora.
Natural materials and claddings combined with movable screens made of reeds suggest a light / almost transparent cubical volume facing the sea view.
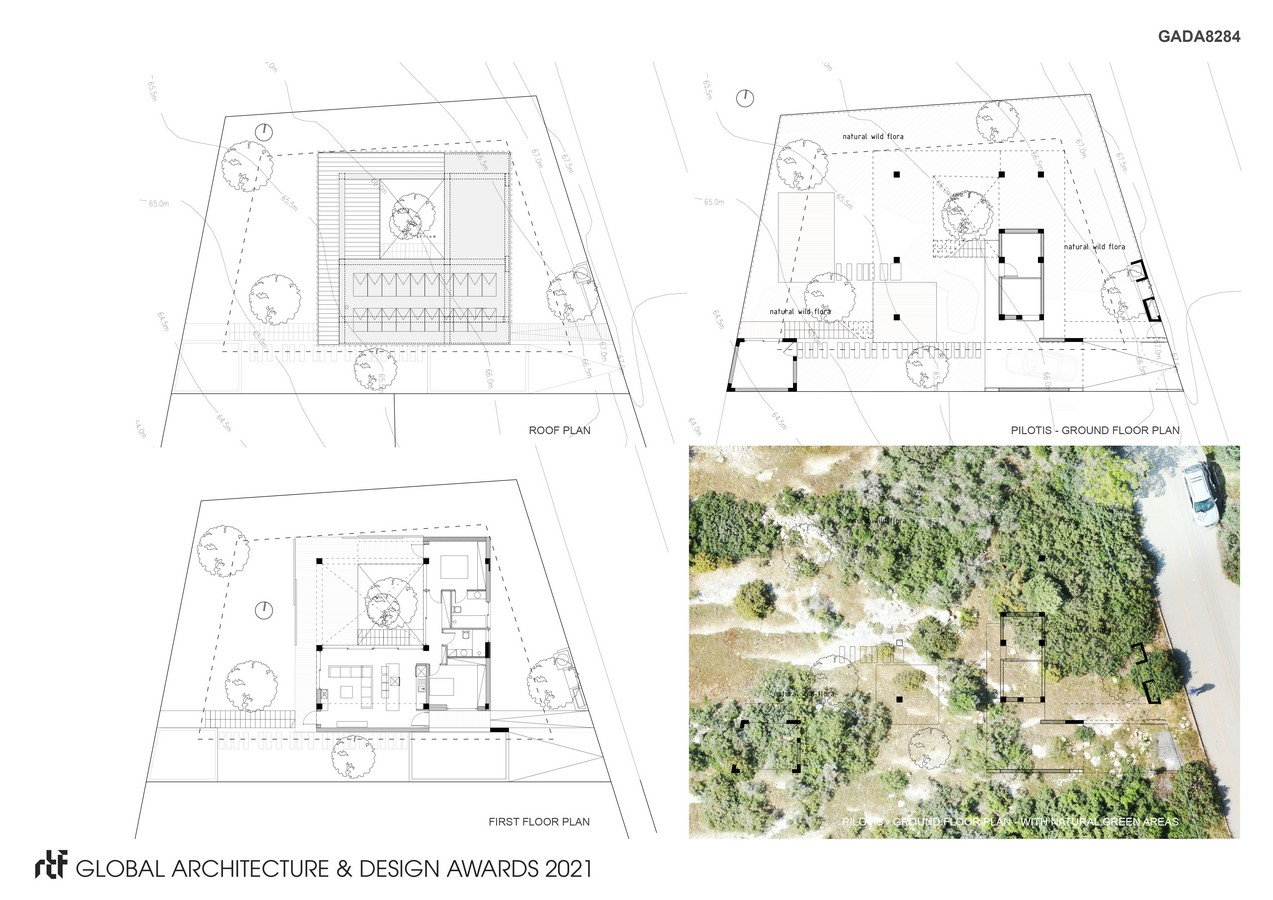
A centered void visually and functionally connects the 1st floor’s closed spaces and verandas with the shaded natural ground of the “pilotis” where the surfer spends his time in an outdoor workshop.
Local aromatic plants and rocks are let unattached to blend with small floating deck platforms where the inhabitant rests.
A slightly inclined ramp is connecting the entrance on the first floor to the road.
The house is opened to private spaces creating a shelter for domestic activities. A unified living space together with bedrooms are mapped into an L shape. Another L shape completes the volume of the cube as verandas with movable vertical screens cladded with reeds.
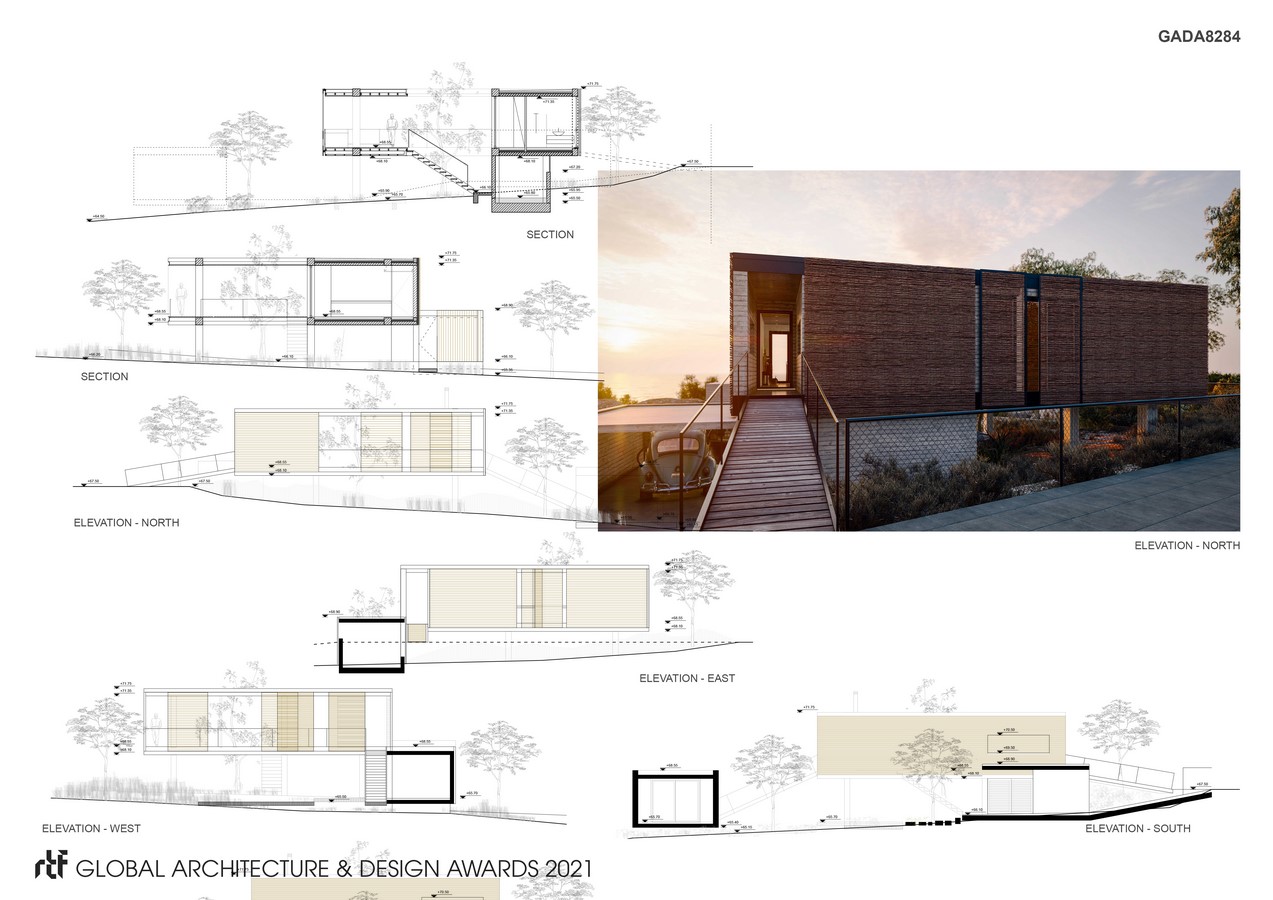
Reeds are covering the whole volume turning it into a transparent and light shape that filters the Mediterranean light inside.
The house suggests a retreat away from the city’s fury – a calming place for returning to the roots of “topos”. In this way tradition of Cyprus country living is reinvented in a contemporary way as a new relation to the ground, landscape and nature.

